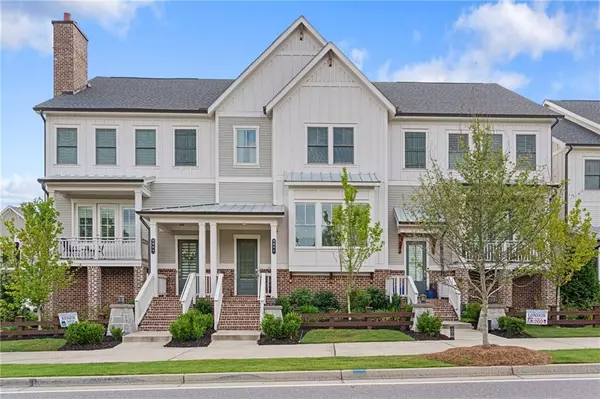For more information regarding the value of a property, please contact us for a free consultation.
3806 Heritage WALK Milton, GA 30009
Want to know what your home might be worth? Contact us for a FREE valuation!

Our team is ready to help you sell your home for the highest possible price ASAP
Key Details
Sold Price $820,000
Property Type Townhouse
Sub Type Townhouse
Listing Status Sold
Purchase Type For Sale
Square Footage 2,515 sqft
Price per Sqft $326
Subdivision Lakeside At Crabapple
MLS Listing ID 7397915
Sold Date 08/13/24
Style Townhouse
Bedrooms 4
Full Baths 3
Half Baths 1
Construction Status Resale
HOA Fees $270
HOA Y/N Yes
Originating Board First Multiple Listing Service
Year Built 2021
Annual Tax Amount $8,475
Tax Year 2023
Lot Size 2,047 Sqft
Acres 0.047
Property Description
UPGRADED CRABAPPLE TOWNHOME COMMUNITY WALKABLE TO EVERYTHING YOU LOVE- EXCEPTIONAL RESTAURANTS, COFFEE HOUSES, SHOPS, TOP RATED SCHOOLS, PARKS AND LIBRARY. Three levels of luxury living with hardwoods throughout, exquisite light fixtures, Quartz counters, Custom stone fireplace surround and floating shelves. The Kitchen has a large island, great for gathering or food prep, open to dining room and family room. There is an office nook off of the dining area with access to the deck overlooking a beautiful courtyard. Upstairs you'll find a spacious primary suite with adjoining bath with double sized shower and large walk in closet. There are two secondary bedrooms upstairs with walk in closets. Hardwoods in all bedrooms too. The lower level boasts a large multi purpose room great for bedroom, home office or media room. There is a full bath on this level as well. Garage has extra storage and foyer entry to lower level. The community has sidewalks and walking trails around the lake and a nice dog park. Come join the fun Crabapple offers this summer! Concerts on the green. Something fun every weekend plus new restaurants and shops opening soon!
Location
State GA
County Fulton
Lake Name None
Rooms
Bedroom Description Other
Other Rooms None
Basement None
Dining Room Open Concept, Separate Dining Room
Interior
Interior Features Crown Molding, Double Vanity, Entrance Foyer 2 Story, High Ceilings 9 ft Main, High Speed Internet, Low Flow Plumbing Fixtures, Recessed Lighting, Walk-In Closet(s)
Heating Central, Forced Air
Cooling Ceiling Fan(s), Central Air
Flooring Ceramic Tile, Hardwood
Fireplaces Number 1
Fireplaces Type Family Room, Gas Log
Window Features Double Pane Windows,Insulated Windows
Appliance Dishwasher, Double Oven, Gas Cooktop, Gas Water Heater, Microwave, Range Hood, Refrigerator
Laundry Laundry Room, Upper Level
Exterior
Exterior Feature Private Entrance, Rain Gutters
Parking Features Attached, Garage, Garage Door Opener, Garage Faces Rear, Level Driveway
Garage Spaces 2.0
Fence None
Pool None
Community Features Dog Park, Homeowners Assoc, Lake, Near Schools, Near Shopping, Near Trails/Greenway, Sidewalks, Street Lights
Utilities Available Cable Available, Electricity Available, Natural Gas Available, Phone Available, Sewer Available, Underground Utilities, Water Available
Waterfront Description None
View Other
Roof Type Composition
Street Surface Paved
Accessibility None
Handicap Access None
Porch Deck, Front Porch
Private Pool false
Building
Lot Description Landscaped, Level
Story Three Or More
Foundation Slab
Sewer Public Sewer
Water Public
Architectural Style Townhouse
Level or Stories Three Or More
Structure Type Brick,Cement Siding
New Construction No
Construction Status Resale
Schools
Elementary Schools Crabapple Crossing
Middle Schools Northwestern
High Schools Milton - Fulton
Others
Senior Community no
Restrictions false
Tax ID 22 416111342574
Ownership Fee Simple
Financing yes
Special Listing Condition None
Read Less

Bought with Ansley Real Estate| Christie's International Real Estate
Get More Information




