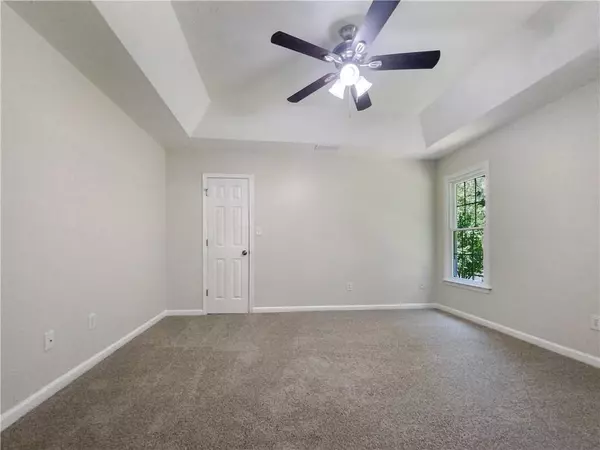For more information regarding the value of a property, please contact us for a free consultation.
3132 Cling Stone PL Powder Springs, GA 30127
Want to know what your home might be worth? Contact us for a FREE valuation!

Our team is ready to help you sell your home for the highest possible price ASAP
Key Details
Sold Price $346,000
Property Type Single Family Home
Sub Type Single Family Residence
Listing Status Sold
Purchase Type For Sale
Square Footage 1,713 sqft
Price per Sqft $201
Subdivision Peach Plantation P-1
MLS Listing ID 7395716
Sold Date 08/09/24
Style Other
Bedrooms 4
Full Baths 2
Half Baths 1
Construction Status Resale
HOA Fees $530
HOA Y/N Yes
Originating Board First Multiple Listing Service
Year Built 1991
Annual Tax Amount $2,056
Tax Year 2023
Lot Size 0.395 Acres
Acres 0.3955
Property Description
Seller is offering a 1.90% credit to buyers to be used for closing costs or any other lender allowable costs. Welcome to your dream home! You'll love the cozy evenings by the stylish fireplace. The walls are painted in neutral colors, creating a calm atmosphere that suits any decor. The kitchen is equipped with stainless steel appliances and a chic backsplash. Fresh paint and new flooring give the whole house a fresh look. The primary bedroom features a spacious walk-in closet for easy organization. The primary bathroom has double sinks, a separate tub, and a shower for relaxation and flexibility. Outside, a deck provides space for outdoor entertainment or quiet nights under the stars. With updated features and new appliances, this home is ready for you to move in and enjoy. Don't miss out on the chance to make this tranquil oasis your own personal sanctuary.
Location
State GA
County Cobb
Lake Name None
Rooms
Bedroom Description Master on Main
Other Rooms None
Basement None
Main Level Bedrooms 1
Dining Room Great Room
Interior
Interior Features Other
Heating Central
Cooling Central Air
Flooring Vinyl
Fireplaces Number 1
Fireplaces Type Living Room
Window Features None
Appliance Dishwasher
Laundry Upper Level
Exterior
Exterior Feature Other
Parking Features Attached, Garage
Garage Spaces 2.0
Fence Wood
Pool None
Community Features None
Utilities Available Electricity Available, Natural Gas Available, Sewer Available
Waterfront Description None
View Other
Roof Type Composition
Street Surface Paved
Accessibility None
Handicap Access None
Porch None
Private Pool false
Building
Lot Description Other
Story Multi/Split
Foundation Block
Sewer Public Sewer
Water Public
Architectural Style Other
Level or Stories Multi/Split
Structure Type Cement Siding
New Construction No
Construction Status Resale
Schools
Elementary Schools Varner
Middle Schools Tapp
High Schools Mceachern
Others
Senior Community no
Restrictions true
Tax ID 19067700160
Acceptable Financing Cash, Conventional, FHA, VA Loan
Listing Terms Cash, Conventional, FHA, VA Loan
Special Listing Condition None
Read Less

Bought with Virtual Properties Realty.com
Get More Information




