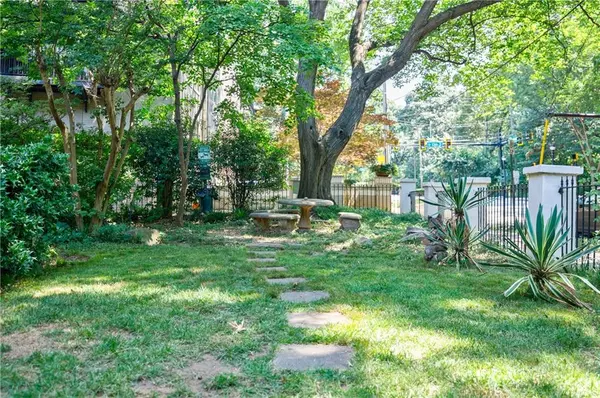For more information regarding the value of a property, please contact us for a free consultation.
1112 Piedmont AVE NE #4 Atlanta, GA 30309
Want to know what your home might be worth? Contact us for a FREE valuation!

Our team is ready to help you sell your home for the highest possible price ASAP
Key Details
Sold Price $185,000
Property Type Condo
Sub Type Condominium
Listing Status Sold
Purchase Type For Sale
Square Footage 520 sqft
Price per Sqft $355
Subdivision Colony Park
MLS Listing ID 7402752
Sold Date 08/09/24
Style Mid-Rise (up to 5 stories)
Bedrooms 1
Full Baths 1
Construction Status Resale
HOA Fees $315
HOA Y/N Yes
Originating Board First Multiple Listing Service
Year Built 1960
Annual Tax Amount $2,821
Tax Year 2023
Lot Size 518 Sqft
Acres 0.0119
Property Description
Great opportunity to own in Midtown for under $200K! Adorable and charming studio in Colony Park Condos on Piedmont Park. This cozy home with flexible floor plan is great for anyone looking to be in the center of it all. Unit also makes a great pied-a-terre, student housing, or investment opportunity for the investor looking for a rental friendly building with very limited rental restrictions. You could be rent ready from day one! Seller will CONSIDER selling it with furnishings. This home comes with one parking permit (unassigned) for the parking lot at the rear of the building. It is one of very few units to have its own laundry in unit, additionally, there is a common laundry room available on-site. This home has: a living space large enough for a bedroom space and a living area, a fully functional galley kitchen with a pass through to living space, painted white cabinets, and newer stainless appliances (gas Samsung range, Whirlpool microwave, and Samsung refrigerator), a full bath with pedestal sink and white tiled tub/shower combo, and a separate space with full sized laundry area, side by side Kenmore washer and dryer. If you don’t need a laundry room, the space makes a great dining space or office.
Location
State GA
County Fulton
Lake Name None
Rooms
Bedroom Description Studio
Other Rooms None
Basement None
Main Level Bedrooms 1
Dining Room Separate Dining Room
Interior
Interior Features Crown Molding
Heating Natural Gas
Cooling Gas, Heat Pump
Flooring Hardwood
Fireplaces Type None
Window Features None
Appliance Dryer, Gas Oven, Gas Range, Gas Water Heater, Microwave, Refrigerator, Washer
Laundry Main Level
Exterior
Exterior Feature Rear Stairs
Garage Parking Lot, Permit Required
Fence None
Pool None
Community Features Homeowners Assoc, Near Beltline, Near Public Transport, Near Schools, Near Shopping, Near Trails/Greenway, Park
Utilities Available Cable Available, Electricity Available, Natural Gas Available, Sewer Available, Water Available
Waterfront Description None
View City, Park/Greenbelt
Roof Type Composition
Street Surface Asphalt
Accessibility None
Handicap Access None
Porch None
Total Parking Spaces 1
Private Pool false
Building
Lot Description Other
Story One
Foundation Block
Sewer Public Sewer
Water Public
Architectural Style Mid-Rise (up to 5 stories)
Level or Stories One
Structure Type Brick 4 Sides
New Construction No
Construction Status Resale
Schools
Elementary Schools Virginia-Highland
Middle Schools David T Howard
High Schools Midtown
Others
HOA Fee Include Maintenance Grounds,Termite,Trash,Water
Senior Community no
Restrictions false
Tax ID 17 010600180288
Ownership Condominium
Acceptable Financing Cash, Conventional
Listing Terms Cash, Conventional
Financing no
Special Listing Condition None
Read Less

Bought with Bull Realty, Inc.
Get More Information




