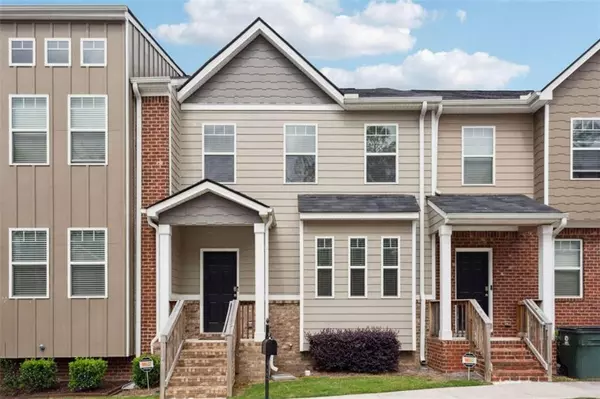For more information regarding the value of a property, please contact us for a free consultation.
6329 Rockaway RD Atlanta, GA 30349
Want to know what your home might be worth? Contact us for a FREE valuation!

Our team is ready to help you sell your home for the highest possible price ASAP
Key Details
Sold Price $316,000
Property Type Townhouse
Sub Type Townhouse
Listing Status Sold
Purchase Type For Sale
Square Footage 2,024 sqft
Price per Sqft $156
Subdivision Woodward Hills
MLS Listing ID 7313652
Sold Date 04/01/24
Style Townhouse,Traditional
Bedrooms 3
Full Baths 2
Half Baths 1
Construction Status Resale
HOA Fees $175
HOA Y/N Yes
Originating Board First Multiple Listing Service
Year Built 2020
Annual Tax Amount $4,248
Tax Year 2022
Lot Size 653 Sqft
Acres 0.015
Property Description
Rare opportunity for a large townhome in a coveted location! This 3bd, 2.5ba home is a perfect home first home or even an excellent rental opportunity! Enter and enjoy a lovely open floor plan that peaks into the kitchen, making it ideal for hosting friends or family. Your new kitchen features stainless steel appliances, a large island with bar seating, a spacious breakfast nook, and a walk-in pantry. Enjoy Georgia's beautiful spring weather on your private back deck. As you go upstairs, you'll discover the large owner's suite, which features a walk-in closet and ensuite with double vanities! The secondary bedrooms are just as comfortably sized, boasting large closets. Below the main level is a finished basement with ample opportunities for extra storage. Turn it into your perfect movie theatre or game room! This home is conveniently located within walking distance from amenities like L.A. Fitness and shopping. Hartsfield-Jackson is also just a short drive away! With easy access to 285, commuting is a breeze. Book your showing today and discover your new home!
Location
State GA
County Fulton
Lake Name None
Rooms
Bedroom Description Oversized Master
Other Rooms None
Basement Daylight, Finished
Dining Room Open Concept
Interior
Interior Features High Ceilings 9 ft Lower, High Ceilings 9 ft Main, High Ceilings 9 ft Upper, Walk-In Closet(s), Other
Heating Electric, Other
Cooling Ceiling Fan(s), Central Air, Electric Air Filter, Other
Flooring Carpet, Laminate
Fireplaces Type None
Window Features Double Pane Windows,Insulated Windows
Appliance Dishwasher, Microwave, Other
Laundry Upper Level, Other
Exterior
Exterior Feature None
Parking Features Attached, Drive Under Main Level, Garage, Garage Door Opener
Garage Spaces 2.0
Fence None
Pool None
Community Features Homeowners Assoc, Park
Utilities Available Electricity Available
Waterfront Description None
View City
Roof Type Shingle
Street Surface Paved
Accessibility None
Handicap Access None
Porch Deck
Total Parking Spaces 2
Private Pool false
Building
Lot Description Level, Other
Story Two
Foundation Concrete Perimeter
Sewer Public Sewer
Water Private
Architectural Style Townhouse, Traditional
Level or Stories Two
Structure Type Other
New Construction No
Construction Status Resale
Schools
Elementary Schools Nolan
Middle Schools Mcnair - Fulton
High Schools Creekside
Others
HOA Fee Include Maintenance Structure,Maintenance Grounds
Senior Community no
Restrictions false
Tax ID 13 0132 LL3306
Ownership Condominium
Financing yes
Special Listing Condition None
Read Less

Bought with T Wilson Realty, LLC
Get More Information




