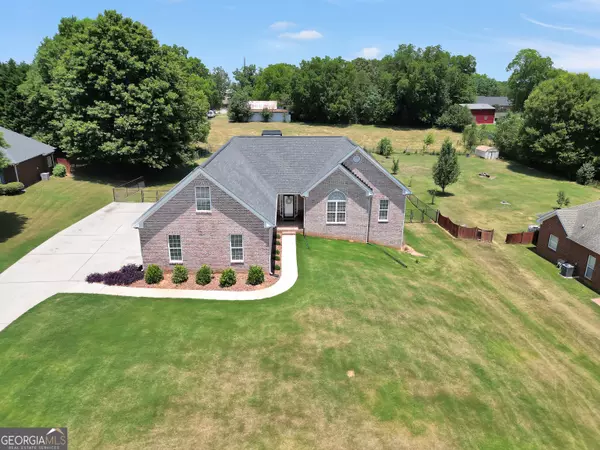Bought with Reese Morgan • Keller Williams Community Partners
For more information regarding the value of a property, please contact us for a free consultation.
1330 Crimson LN Mcdonough, GA 30252
Want to know what your home might be worth? Contact us for a FREE valuation!

Our team is ready to help you sell your home for the highest possible price ASAP
Key Details
Sold Price $550,000
Property Type Single Family Home
Sub Type Single Family Residence
Listing Status Sold
Purchase Type For Sale
Square Footage 4,128 sqft
Price per Sqft $133
Subdivision Smithfield Estates
MLS Listing ID 10316273
Sold Date 08/16/24
Style Brick 4 Side,Country/Rustic,Ranch
Bedrooms 6
Full Baths 3
Half Baths 1
Construction Status Resale
HOA Y/N No
Year Built 2003
Annual Tax Amount $4,903
Tax Year 2023
Lot Size 0.700 Acres
Property Description
Welcome to this beautiful all-brick ranch nestled on a spacious cul-de-sac lot. Recently renovated, the interior features fresh paint, new LVP flooring, and updated tile bathrooms. New HVAC systems and a water heater add to the comfort and efficiency of the home. The interior boasts a large bonus room and a full finished basement, which includes a second kitchen, a full bathroom, a game room, utility space, and a generously sized secondary master bedroom with a pantry. Ideal for a blended family or in-law situation, this layout provides ample living and entertaining space. Outside, enjoy a covered back porch, private fenced backyard, an extended driveway for additional parking, and a garage with a coated floor.
Location
State GA
County Henry
Rooms
Basement Bath Finished, Daylight, Exterior Entry, Finished, Full, Interior Entry
Main Level Bedrooms 3
Interior
Interior Features Attic Expandable, Bookcases, Double Vanity, High Ceilings, In-Law Floorplan, Master On Main Level, Pulldown Attic Stairs, Roommate Plan, Split Bedroom Plan, Tile Bath, Walk-In Closet(s)
Heating Central, Electric
Cooling Ceiling Fan(s), Central Air
Flooring Tile, Vinyl
Fireplaces Number 1
Exterior
Parking Features Attached, Garage, Garage Door Opener, Kitchen Level
Fence Back Yard, Fenced
Community Features None
Utilities Available Cable Available, Electricity Available, High Speed Internet, Phone Available, Underground Utilities, Water Available
Roof Type Composition
Building
Story One and One Half
Foundation Slab
Sewer Septic Tank
Level or Stories One and One Half
Construction Status Resale
Schools
Elementary Schools East Lake
Middle Schools Union Grove
High Schools Union Grove
Others
Financing VA
Read Less

© 2024 Georgia Multiple Listing Service. All Rights Reserved.
Get More Information




