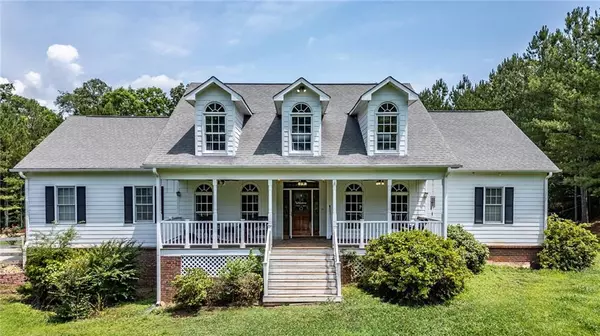For more information regarding the value of a property, please contact us for a free consultation.
46 Spring Ridge RD NW Kingston, GA 30145
Want to know what your home might be worth? Contact us for a FREE valuation!

Our team is ready to help you sell your home for the highest possible price ASAP
Key Details
Sold Price $585,000
Property Type Single Family Home
Sub Type Single Family Residence
Listing Status Sold
Purchase Type For Sale
Square Footage 2,566 sqft
Price per Sqft $227
MLS Listing ID 7393018
Sold Date 08/16/24
Style Ranch,Traditional
Bedrooms 4
Full Baths 3
Construction Status Resale
HOA Y/N No
Originating Board First Multiple Listing Service
Year Built 1999
Annual Tax Amount $2,472
Tax Year 2023
Lot Size 8.220 Acres
Acres 8.22
Property Description
Welcome to this elegant three-story residence, a perfect blend of luxury and comfort nestled in a serene neighborhood. As you step through the front door, you are greeted by a spacious and inviting living room, adorned with large windows that bathe the space in natural light, highlighting the fine craftsmanship of the hardwood floors and intricate moldings.
Flowing seamlessly from the living room is the gourmet kitchen, a chef's delight featuring state-of-the-art appliances, granite countertops, and custom cabinetry. The kitchen also boasts a generous dining area, ideal for casual meals or entertaining guests.
The home offers a unique feature with its fully finished basement, which includes an in-law apartment complete with its own kitchen and private entrance, providing comfort and privacy for guests or extended family.
Ascending to the upper floors, the residence continues to impress with its spacious bedrooms, each offering ample closet space and picturesque views of the surrounding landscape. The master suite is a true retreat, featuring a luxurious en-suite bathroom and a large walk-in closet.
Outside, the property shines just as brightly with its beautifully landscaped grounds and a sparkling pool, perfect for relaxation or hosting summer gatherings. The outdoor area is a tranquil oasis, ideal for enjoying the peaceful environment or indulging in leisure activities.
Located just a short drive from local shopping and dining options, this home offers both the tranquility of suburban living and the convenience of city amenities. This property is not just a house, but a warm and inviting home, ready to create lasting memories.
Location
State GA
County Bartow
Lake Name None
Rooms
Bedroom Description Sitting Room,Other
Other Rooms Outbuilding, Storage, Other
Basement Other
Main Level Bedrooms 4
Dining Room Separate Dining Room
Interior
Interior Features Double Vanity, Walk-In Closet(s), Other
Heating Central, Other
Cooling Central Air, Other
Flooring Carpet, Hardwood, Wood, Other
Fireplaces Number 1
Fireplaces Type Gas Log, Living Room, Wood Burning Stove
Window Features None
Appliance Dishwasher, Electric Oven, Other
Laundry Laundry Room
Exterior
Exterior Feature Private Yard, Rear Stairs, Storage
Parking Features Garage Door Opener
Fence Fenced
Pool Fenced, In Ground, Pool Cover, Private
Community Features None
Utilities Available Underground Utilities
Waterfront Description None
View Trees/Woods
Roof Type Other
Street Surface Paved
Accessibility None
Handicap Access None
Porch Deck, Front Porch
Private Pool true
Building
Lot Description Back Yard, Front Yard, Landscaped, Wooded
Story Three Or More
Foundation See Remarks
Sewer Septic Tank
Water Well
Architectural Style Ranch, Traditional
Level or Stories Three Or More
Structure Type Concrete,Other
New Construction No
Construction Status Resale
Schools
Elementary Schools Kingston
Middle Schools Cass
High Schools Cass
Others
Senior Community no
Restrictions false
Tax ID 0024 0144 012
Special Listing Condition None
Read Less

Bought with Great Atlanta Realty, Inc.
Get More Information




