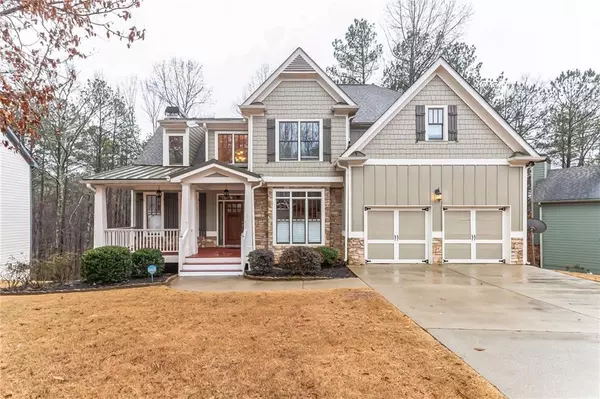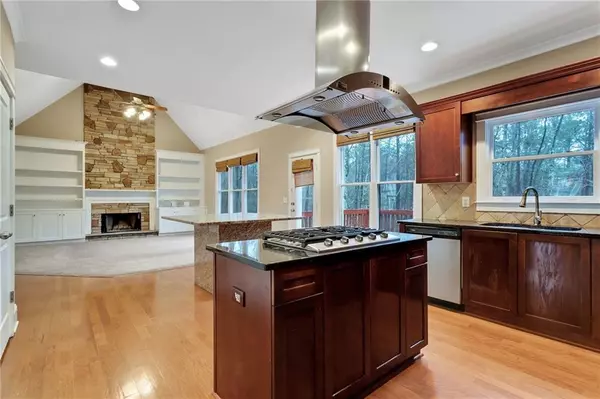For more information regarding the value of a property, please contact us for a free consultation.
307 Pine Bluff DR Dallas, GA 30157
Want to know what your home might be worth? Contact us for a FREE valuation!

Our team is ready to help you sell your home for the highest possible price ASAP
Key Details
Sold Price $470,000
Property Type Single Family Home
Sub Type Single Family Residence
Listing Status Sold
Purchase Type For Sale
Square Footage 3,500 sqft
Price per Sqft $134
Subdivision The Reserve Of Timberland
MLS Listing ID 7339090
Sold Date 08/19/24
Style Craftsman
Bedrooms 5
Full Baths 4
Construction Status Resale
HOA Fees $771
HOA Y/N Yes
Originating Board First Multiple Listing Service
Year Built 2005
Annual Tax Amount $4,485
Tax Year 2023
Lot Size 0.290 Acres
Acres 0.29
Property Description
This craftsman style residence nestled within the Reserve at Timberland community sounds absolutely stunning! From the grand foyer to the gourmet kitchen and luxurious primary bedroom suite, every detail seems carefully designed for comfort and elegance. The open concept living area and finished basement provide ample space for both entertaining guests and relaxing with family.
The inclusion of a bedroom and full bathroom on the main level adds convenience and flexibility. Upstairs, you will find two additional bedrooms and one full bath. Finished basement has been pre-wired for home entertainment system.
Overall, this home truly offers the best of both worlds: luxurious living spaces and a prime location. It's no doubt an enticing opportunity for anyone looking to settle into a vibrant community with all the amenities one could desire. Don't forget to explore the clubhouse and resort-like amenities within The Reserve before you leave.
Location
State GA
County Paulding
Lake Name None
Rooms
Bedroom Description None
Other Rooms None
Basement Daylight, Exterior Entry, Finished, Interior Entry, Walk-Out Access
Main Level Bedrooms 1
Dining Room Open Concept
Interior
Interior Features Bookcases, Entrance Foyer 2 Story, Walk-In Closet(s)
Heating Central, Forced Air
Cooling Ceiling Fan(s), Central Air
Flooring Carpet, Hardwood
Fireplaces Number 1
Fireplaces Type Brick
Window Features Shutters
Appliance Dishwasher, Disposal, Gas Cooktop, Gas Water Heater, Range Hood
Laundry Upper Level
Exterior
Exterior Feature Lighting
Parking Features Garage Faces Front, Kitchen Level, Level Driveway
Fence None
Pool None
Community Features Clubhouse, Fitness Center, Homeowners Assoc, Park, Playground, Pool, Tennis Court(s)
Utilities Available Cable Available, Electricity Available, Natural Gas Available, Sewer Available, Water Available
Waterfront Description None
View Trees/Woods
Roof Type Shingle
Street Surface Concrete
Accessibility None
Handicap Access None
Porch Deck, Front Porch
Private Pool false
Building
Lot Description Front Yard
Story Three Or More
Foundation Concrete Perimeter
Sewer Public Sewer
Water Public
Architectural Style Craftsman
Level or Stories Three Or More
Structure Type Brick Front
New Construction No
Construction Status Resale
Schools
Elementary Schools Roland W. Russom
Middle Schools East Paulding
High Schools North Paulding
Others
HOA Fee Include Swim,Tennis
Senior Community no
Restrictions true
Tax ID 062563
Special Listing Condition None
Read Less

Bought with 1 Look Real Estate
Get More Information




