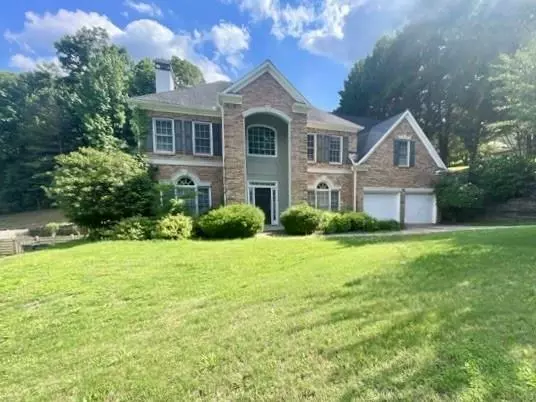For more information regarding the value of a property, please contact us for a free consultation.
166 Hunters XING Dallas, GA 30157
Want to know what your home might be worth? Contact us for a FREE valuation!

Our team is ready to help you sell your home for the highest possible price ASAP
Key Details
Sold Price $362,000
Property Type Single Family Home
Sub Type Single Family Residence
Listing Status Sold
Purchase Type For Sale
Square Footage 2,824 sqft
Price per Sqft $128
Subdivision Hunters Glen
MLS Listing ID 7346858
Sold Date 08/15/24
Style Traditional
Bedrooms 4
Full Baths 2
Half Baths 1
Construction Status Resale
HOA Fees $460
HOA Y/N Yes
Originating Board First Multiple Listing Service
Year Built 2001
Annual Tax Amount $4,289
Tax Year 2023
Lot Size 0.280 Acres
Acres 0.28
Property Description
Calling all Investors! Great opportunity in "Hunters Glen" a wonderful swim-tennis community! 2 story Foyer, Living room, Tray ceiling Dining room, Family room with views from the kitchen has built in bookshelves and fireplaces. The Kitchen features timeless white cabinets, granite countertops, and stainless appliances: electric range, microwave vent, dishwasher, and refrigerator. Breakfast area with access to rear screen porch. Main level laundry room. Upper level features tray ceiling Master, with walk-in closet, double vanity sinks, separate tub & shower. Three additional nice size bedrooms and a full hall bath complete the upper level. The property is Investor owned, there are NO Seller disclosures. Sold "as is", there was some water damage from master commode room, which caused damage to lmain level family room (no mold - damaged areas dried and preserved properly). The laminate flooring (runs throughout the main level) has some damage. Damaged drywall has been removed and ready for refinishing. CASH or Rehab loans (possible FHA 203K or 203B program). Price reflects the need for repairs to be completed by Buyer's after closing. Supra lockbox for all previews and showings. Need more details? Please schedule a preview through ShowingTime to determine if a good fit for your Buyer!
Location
State GA
County Paulding
Lake Name None
Rooms
Bedroom Description Oversized Master
Other Rooms None
Basement None
Dining Room Seats 12+, Separate Dining Room
Interior
Interior Features Bookcases, Crown Molding, Disappearing Attic Stairs, Double Vanity, Entrance Foyer 2 Story, High Ceilings 9 ft Main, High Ceilings 9 ft Upper, Tray Ceiling(s), Walk-In Closet(s)
Heating Central, Forced Air, Natural Gas
Cooling Ceiling Fan(s), Central Air, Electric
Flooring Carpet, Laminate
Fireplaces Number 1
Fireplaces Type Factory Built, Family Room
Window Features Double Pane Windows,Window Treatments
Appliance Dishwasher, Electric Range, Gas Water Heater, Microwave, Range Hood, Refrigerator
Laundry Laundry Room, Main Level
Exterior
Exterior Feature Private Yard, Rain Gutters
Parking Features Garage, Garage Faces Front, Kitchen Level
Garage Spaces 2.0
Fence Back Yard, Fenced, Wood
Pool None
Community Features Clubhouse, Homeowners Assoc, Playground, Pool, Sidewalks, Street Lights, Tennis Court(s)
Utilities Available Electricity Available, Natural Gas Available, Underground Utilities, Water Available
Waterfront Description None
View Other
Roof Type Composition
Street Surface Asphalt
Accessibility None
Handicap Access None
Porch Covered, Front Porch, Rear Porch, Screened
Private Pool false
Building
Lot Description Back Yard, Landscaped, Level, Private
Story Two
Foundation Slab
Sewer Public Sewer
Water Public
Architectural Style Traditional
Level or Stories Two
Structure Type Brick Front,HardiPlank Type
New Construction No
Construction Status Resale
Schools
Elementary Schools C.A. Roberts
Middle Schools East Paulding
High Schools East Paulding
Others
HOA Fee Include Swim,Tennis
Senior Community no
Restrictions false
Tax ID 041728
Acceptable Financing Cash
Listing Terms Cash
Special Listing Condition None
Read Less

Bought with Keller Williams Realty Signature Partners
Get More Information




