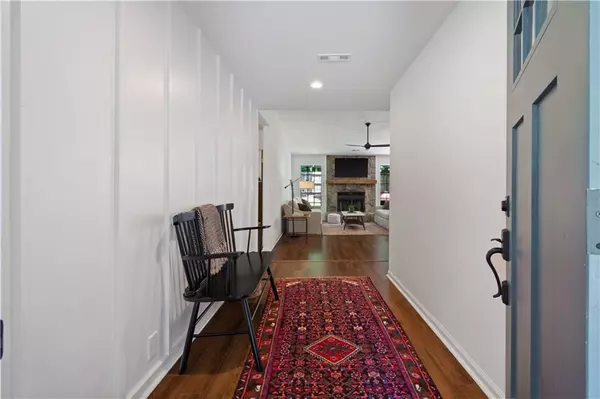For more information regarding the value of a property, please contact us for a free consultation.
1030 Kristian WAY Roswell, GA 30076
Want to know what your home might be worth? Contact us for a FREE valuation!

Our team is ready to help you sell your home for the highest possible price ASAP
Key Details
Sold Price $519,900
Property Type Single Family Home
Sub Type Single Family Residence
Listing Status Sold
Purchase Type For Sale
Square Footage 1,820 sqft
Price per Sqft $285
Subdivision Roswell Chase
MLS Listing ID 7412435
Sold Date 08/16/24
Style Cottage,Craftsman,Ranch
Bedrooms 3
Full Baths 2
Construction Status Resale
HOA Y/N No
Originating Board First Multiple Listing Service
Year Built 1980
Annual Tax Amount $1,821
Tax Year 2023
Lot Size 0.290 Acres
Acres 0.29
Property Description
*MULTIPLE OFFERS RECEIVED - OFFERS DUE BY 6PM 7/14 *
Charm Overload in this Updated Ranch Home in sought after East Roswell. Upon arrival the well-maintained exterior, & curb appeal is obvious-the sweet front porch welcomes you inside. The open & airy feeling, new, low maintenance flooring & lighting throughout & recent updates makes occupying this one level space so convenient and accessible for everyone. The Fireside Great Room is so spacious and offers numerous seating/grouping options to enjoy the beautiful rock fireplace. The open concept Dining Space draws you in with an attractive feature wall and natural lighting. Updated Kitchen with white shaker cabinetry, stone countertops and urban touches like open shelving and stainless appliances invites you to test your culinary skills. The mudroom/laundry room offers style and convenient storage for all your extras. Primary Suite on Main level and adjoining updated, spa like bath, two additional ample sized guest rooms and updated guest bath are perfectly paired and versatile spaces for home offices, or work out spaces. One of our favorite characteristics of this home HAS to be the private yard space. There is so much of it! The patio offers the perfect spot to entertain family and friends with grilling and easy access to the kitchen via French doors. Privacy fencing allows for intimate or larger gatherings. The manicured grassy backyard is perfect for playing kickball, badminton or just tossing the ball with your four-legged buddies. When you are in this space you might forget just how close you are to top amenities like Big Creek Park, tons of shopping & dining, schools and churches and 400 N. Situated on a quiet and well-kept street and community you are sure to fall in love with this one!
Location
State GA
County Fulton
Lake Name None
Rooms
Bedroom Description Master on Main,Oversized Master
Other Rooms None
Basement None
Main Level Bedrooms 3
Dining Room Open Concept
Interior
Interior Features Cathedral Ceiling(s), Double Vanity, Entrance Foyer, High Speed Internet, Walk-In Closet(s)
Heating Forced Air, Natural Gas
Cooling Ceiling Fan(s), Central Air, Electric
Flooring Carpet, Ceramic Tile, Hardwood
Fireplaces Type Gas Log, Great Room, Masonry
Window Features Double Pane Windows
Appliance Dishwasher, Gas Range, Microwave, Self Cleaning Oven
Laundry Laundry Room, Main Level, Mud Room
Exterior
Exterior Feature Courtyard, Garden, Private Yard
Parking Features Attached, Garage, Garage Door Opener, Garage Faces Front, Kitchen Level, Level Driveway
Garage Spaces 2.0
Fence Back Yard, Fenced, Privacy
Pool None
Community Features Near Shopping, Street Lights
Utilities Available Cable Available, Electricity Available, Natural Gas Available, Phone Available, Sewer Available, Underground Utilities, Water Available
Waterfront Description None
View Pool
Roof Type Composition,Shingle
Street Surface Asphalt
Accessibility None
Handicap Access None
Porch Patio
Private Pool false
Building
Lot Description Back Yard, Front Yard, Landscaped, Open Lot, Private
Story One
Foundation Slab
Sewer Public Sewer
Water Public
Architectural Style Cottage, Craftsman, Ranch
Level or Stories One
Structure Type Frame,Stone,Wood Siding
New Construction No
Construction Status Resale
Schools
Elementary Schools Northwood
Middle Schools Haynes Bridge
High Schools Centennial
Others
Senior Community no
Restrictions false
Tax ID 12 263606830072
Ownership Fee Simple
Acceptable Financing 1031 Exchange, Cash, Conventional, FHA, VA Loan
Listing Terms 1031 Exchange, Cash, Conventional, FHA, VA Loan
Financing no
Special Listing Condition None
Read Less

Bought with Ansley Real Estate| Christie's International Real Estate
Get More Information




