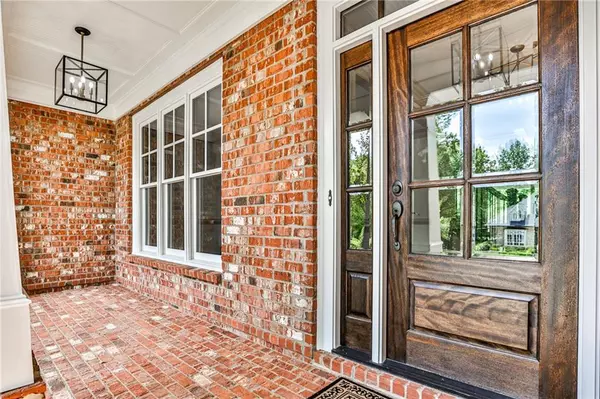For more information regarding the value of a property, please contact us for a free consultation.
1780 Oconee Springs DR Statham, GA 30666
Want to know what your home might be worth? Contact us for a FREE valuation!

Our team is ready to help you sell your home for the highest possible price ASAP
Key Details
Sold Price $1,425,000
Property Type Single Family Home
Sub Type Single Family Residence
Listing Status Sold
Purchase Type For Sale
Square Footage 3,747 sqft
Price per Sqft $380
Subdivision The Georgia Club
MLS Listing ID 7396575
Sold Date 08/09/24
Style Traditional
Bedrooms 5
Full Baths 4
Half Baths 1
Construction Status Resale
HOA Fees $3,039
HOA Y/N Yes
Originating Board First Multiple Listing Service
Year Built 2007
Annual Tax Amount $8,083
Tax Year 2023
Lot Size 0.810 Acres
Acres 0.81
Property Description
Welcome to luxury living in The Georgia Club! This stunning home has been meticulously renovated to offer the finest in modern comfort and style. Step inside to find a spacious main-level primary suite complete with a brand-new master bath, providing a serene retreat from the day's hustle and bustle. The chef's kitchen features new stainless-steel appliances and elegant granite counters, perfectly complemented by refinished hardwood floors that flow seamlessly throughout the main level, staircase and upstairs hallway. Every corner of this home is bathed in light from the all-new lighting fixtures, creating a warm and inviting atmosphere. Upstairs features three spacious bedrooms with two newly refinished custom tile bathrooms. The home is adorned with extensive molding throughout, adding a touch of sophistication to every room. Downstairs, the finished basement provides additional living space with a full bathroom, great room, and bedroom area, perfect for entertaining or accommodating guests. The basement area offers ample space for customization, allowing you to bring to life whatever your imagination dreams up. Situated on nearly an acre of land, this wooded lot offer plenty of privacy. Step outside to find a covered deck, fully fenced, flat, and level yard, perfect for enjoying outdoor activities. The three-car garage and extra driveway space make it simple for everyone to come and go. A NEW roof has also recently been installed. Experience the epitome of refined living in The Georgia Club with this exceptional home. This gated community boasts 27 holes of golf, a clubhouse offering dining, two pools, a fitness center, hard surface and clay tennis courts, pickleball courts, a community garden, two playgrounds, a dog park, and community fire pits. Residents can obtain memberships to access these amenities. Conveniently situated in the award-winning Oconee County school district, this home is zoned for the new elementary and middle schools just a mile down the road.
Location
State GA
County Oconee
Lake Name None
Rooms
Bedroom Description Master on Main,Oversized Master
Other Rooms None
Basement Daylight, Exterior Entry, Finished, Finished Bath, Full, Walk-Out Access
Main Level Bedrooms 1
Dining Room Seats 12+, Separate Dining Room
Interior
Interior Features Beamed Ceilings, Bookcases, Coffered Ceiling(s), Crown Molding, Double Vanity, Entrance Foyer, High Ceilings 10 ft Lower, Recessed Lighting, Walk-In Closet(s)
Heating Central, Forced Air, Natural Gas, Zoned
Cooling Ceiling Fan(s), Central Air, Electric, Multi Units, Zoned
Flooring Carpet, Ceramic Tile, Hardwood
Fireplaces Number 2
Fireplaces Type Family Room, Gas Log, Gas Starter, Keeping Room, Raised Hearth, Stone
Window Features Double Pane Windows
Appliance Dishwasher, Disposal, Double Oven, Gas Cooktop, Microwave, Refrigerator
Laundry Laundry Room, Lower Level, Mud Room
Exterior
Exterior Feature Private Yard, Rain Gutters
Parking Features Attached, Garage, Garage Door Opener, Garage Faces Side, Kitchen Level
Garage Spaces 3.0
Fence Back Yard, Wrought Iron
Pool None
Community Features Gated, Homeowners Assoc, Lake, Near Schools, Playground, Sidewalks, Street Lights
Utilities Available Cable Available, Electricity Available, Natural Gas Available, Phone Available, Sewer Available, Underground Utilities, Water Available
Waterfront Description None
View Trees/Woods
Roof Type Composition
Street Surface Asphalt,Paved
Accessibility None
Handicap Access None
Porch Covered, Deck, Front Porch
Private Pool false
Building
Lot Description Back Yard, Front Yard, Landscaped, Level, Private, Wooded
Story Three Or More
Foundation Concrete Perimeter
Sewer Public Sewer
Water Public
Architectural Style Traditional
Level or Stories Three Or More
Structure Type Brick
New Construction No
Construction Status Resale
Schools
Elementary Schools Dove Creek
Middle Schools Dove Creek
High Schools North Oconee
Others
HOA Fee Include Insurance,Maintenance Grounds,Trash
Senior Community no
Restrictions true
Tax ID B 01N 053
Special Listing Condition None
Read Less

Bought with EXP Realty, LLC.
Get More Information




