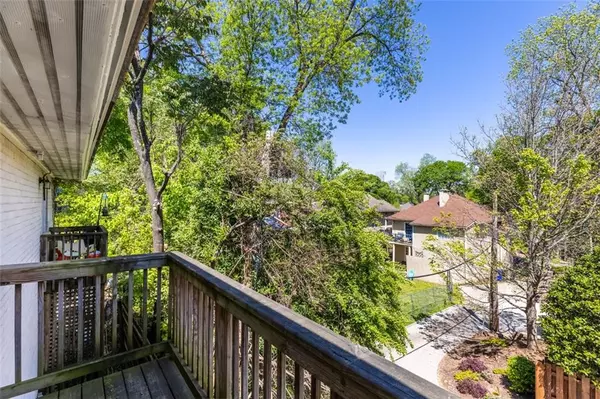For more information regarding the value of a property, please contact us for a free consultation.
706 CHARLES ALLEN DR NE #C Atlanta, GA 30308
Want to know what your home might be worth? Contact us for a FREE valuation!

Our team is ready to help you sell your home for the highest possible price ASAP
Key Details
Sold Price $193,000
Property Type Condo
Sub Type Condominium
Listing Status Sold
Purchase Type For Sale
Square Footage 620 sqft
Price per Sqft $311
Subdivision Midtown Park
MLS Listing ID 7422929
Sold Date 08/21/24
Style Mid-Rise (up to 5 stories)
Bedrooms 1
Full Baths 1
Construction Status Resale
HOA Fees $222
HOA Y/N Yes
Originating Board First Multiple Listing Service
Year Built 1925
Annual Tax Amount $834
Tax Year 2023
Lot Size 609 Sqft
Acres 0.014
Property Description
This is a classic 1920's Midtown condo in the heart of all the action. Fully warrantable with no conventional financing issues. Conveniently located near Ponce City Market, The BeltLine, Midtown, Downtown, Piedmont Park and loads of shopping and dining! Secure, gated entry, low HOA fees and assigned parking. A move-in ready freshly painted unit awaits and comes complete with all appliances including washer and dryer. Enjoy your spacious bedroom with hardwoods, double closets and a private deck with spectacular views of Midtown. Updates underway to the building including a new front entry door. This is an affordable opportunity at intown living!
Location
State GA
County Fulton
Lake Name None
Rooms
Bedroom Description Oversized Master
Other Rooms None
Basement None
Main Level Bedrooms 1
Dining Room None
Interior
Interior Features Other
Heating Central
Cooling Central Air
Flooring Hardwood
Fireplaces Type None
Window Features None
Appliance Dishwasher, Dryer, Electric Range, Washer, Microwave
Laundry In Kitchen
Exterior
Exterior Feature Private Yard
Garage Assigned, Driveway
Fence Back Yard
Pool None
Community Features Public Transportation, Park, Near Beltline, Near Trails/Greenway, Dog Park, Restaurant, Sidewalks, Street Lights, Near Public Transport
Utilities Available Cable Available, Electricity Available
Waterfront Description None
View City
Roof Type Composition
Street Surface Asphalt
Accessibility None
Handicap Access None
Porch Deck
Total Parking Spaces 1
Private Pool false
Building
Lot Description Level
Story One
Foundation Brick/Mortar
Sewer Public Sewer
Water Public
Architectural Style Mid-Rise (up to 5 stories)
Level or Stories One
Structure Type Brick 4 Sides
New Construction No
Construction Status Resale
Schools
Elementary Schools Morningside-
Middle Schools David T Howard
High Schools Midtown
Others
Senior Community no
Restrictions true
Tax ID 14 004800100904
Ownership Condominium
Financing no
Special Listing Condition None
Read Less

Bought with EXP Realty, LLC.
Get More Information




