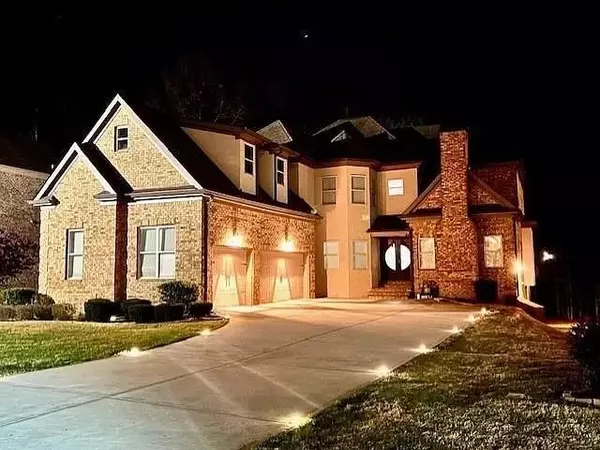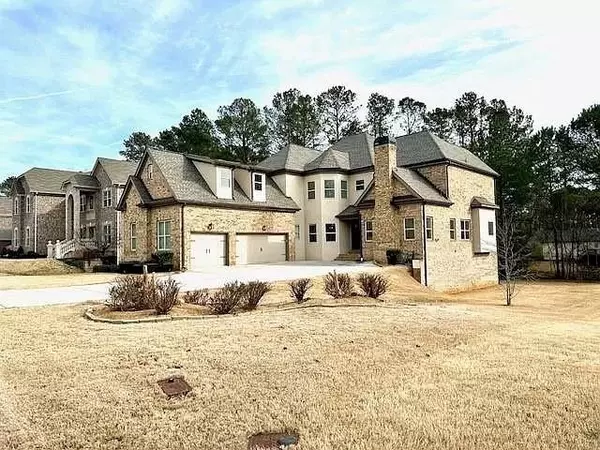For more information regarding the value of a property, please contact us for a free consultation.
1809 Christopher DR Conyers, GA 30094
Want to know what your home might be worth? Contact us for a FREE valuation!

Our team is ready to help you sell your home for the highest possible price ASAP
Key Details
Sold Price $679,900
Property Type Single Family Home
Sub Type Single Family Residence
Listing Status Sold
Purchase Type For Sale
Square Footage 4,580 sqft
Price per Sqft $148
Subdivision Allen'S Landing
MLS Listing ID 7424381
Sold Date 08/22/24
Style European
Bedrooms 6
Full Baths 4
Half Baths 1
Construction Status Resale
HOA Fees $500
HOA Y/N Yes
Originating Board First Multiple Listing Service
Year Built 2016
Annual Tax Amount $7,483
Tax Year 2023
Lot Size 0.400 Acres
Acres 0.4
Property Description
Welcome Home! This beautifully maintained sanctuary in the sought-after Allen's Landing Subdivision awaits you. Don't miss out on this exquisite 6-bedroom, 4.5-bath, 4-car garage grand estate in the heart of Conyers. Feel at home the moment you walk through the double doors into the stunning 2-story foyer with a sweeping staircase and formal dining room. Step into luxury with gleaming hardwood floors that flow seamlessly throughout the main level. The 2-story great room is filled with natural light, creating a warm and inviting atmosphere. The chef's kitchen is a true highlight, featuring granite countertops, custom white cabinets, stainless steel appliances, and a breakfast area overlooking the keeping room and family room. Perfect for cooking, dining, relaxing, or entertaining in this open-concept home. The massive owner's retreat boasts beautiful tray ceilings and a cozy sitting area, ideal for unwinding after a long day. Indulge in the spa-like bathroom with double vanities, a garden tub, and a separate luxurious shower. The primary retreat also includes a spacious dual walk-in closet. The upper level offers two spacious secondary bedrooms with a shared Jack-and-Jill bath, a third bedroom with a private bath, and a fourth bedroom that could be an awesome teen suite, office, or bonus room. Need more space? Head down to the fully finished basement, a home within itself. This ultimate man cave includes a bedroom, full bath, washer/dryer connection, full bar area, movie theater, game room, music studio, and a fourth car garage. This home is better than new with an upgraded roof replacement in 2023. Located in a unique 35-custom-home community in the heart of Conyers, you'll enjoy the convenience of being minutes away from fine dining, shopping, and entertainment, and just 3 miles from I-20. Must close within 30 days
Location
State GA
County Rockdale
Lake Name None
Rooms
Bedroom Description Master on Main,Oversized Master
Other Rooms None
Basement Finished, Finished Bath, Walk-Out Access
Main Level Bedrooms 1
Dining Room Seats 12+, Separate Dining Room
Interior
Interior Features Bookcases, Double Vanity, Entrance Foyer 2 Story, High Ceilings 9 ft Main, Recessed Lighting, Walk-In Closet(s), Wet Bar
Heating Central, Electric, Natural Gas, Zoned
Cooling Central Air, Dual, Electric, Gas, Zoned
Flooring Carpet, Ceramic Tile, Hardwood
Fireplaces Number 2
Fireplaces Type Factory Built, Family Room, Gas Log, Master Bedroom
Window Features Double Pane Windows
Appliance Dishwasher, Disposal, Double Oven, Microwave
Laundry Electric Dryer Hookup, In Hall, Mud Room
Exterior
Exterior Feature Private Yard
Parking Features Covered, Driveway, Garage
Garage Spaces 4.0
Fence Fenced
Pool None
Community Features Homeowners Assoc, Near Schools, Near Shopping
Utilities Available Cable Available, Electricity Available, Natural Gas Available, Phone Available, Sewer Available, Underground Utilities, Water Available
Waterfront Description None
View Trees/Woods
Roof Type Composition
Street Surface Asphalt
Accessibility None
Handicap Access None
Porch Front Porch, Patio, Rear Porch
Total Parking Spaces 5
Private Pool false
Building
Lot Description Private
Story Three Or More
Foundation Slab
Sewer Public Sewer
Water Public
Architectural Style European
Level or Stories Three Or More
Structure Type Brick,Stucco,Wood Siding
New Construction No
Construction Status Resale
Schools
Elementary Schools Honey Creek
Middle Schools Edwards
High Schools Salem
Others
Senior Community no
Restrictions false
Tax ID 047C010543
Acceptable Financing Cash, Conventional, FHA, VA Loan
Listing Terms Cash, Conventional, FHA, VA Loan
Special Listing Condition None
Read Less

Bought with Non FMLS Member
Get More Information




