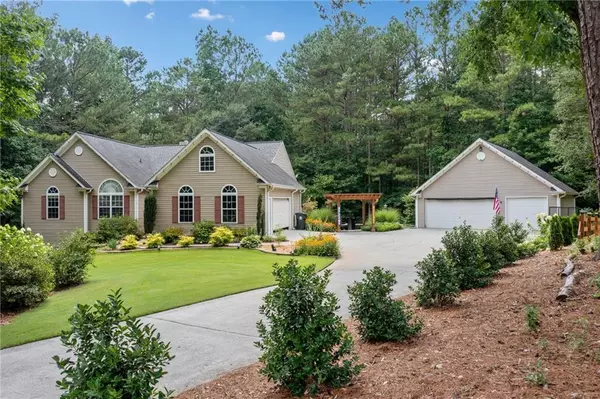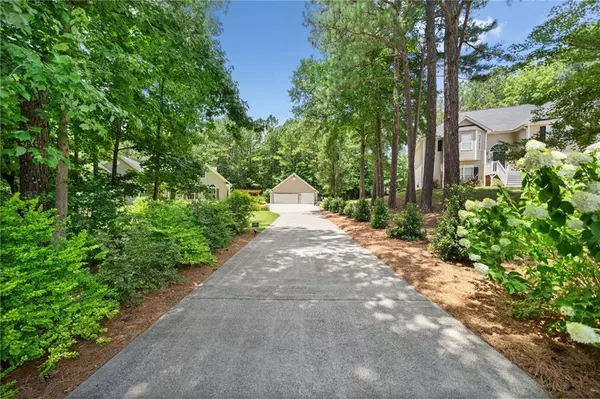For more information regarding the value of a property, please contact us for a free consultation.
57 Dellinger PL Dallas, GA 30132
Want to know what your home might be worth? Contact us for a FREE valuation!

Our team is ready to help you sell your home for the highest possible price ASAP
Key Details
Sold Price $450,000
Property Type Single Family Home
Sub Type Single Family Residence
Listing Status Sold
Purchase Type For Sale
Square Footage 2,337 sqft
Price per Sqft $192
Subdivision Reid'S Plantation
MLS Listing ID 7420125
Sold Date 08/23/24
Style Ranch
Bedrooms 4
Full Baths 2
Construction Status Resale
HOA Fees $100
HOA Y/N Yes
Originating Board First Multiple Listing Service
Year Built 2003
Annual Tax Amount $3,876
Tax Year 2023
Lot Size 2.140 Acres
Acres 2.14
Property Description
Welcome to this Charming Ranch home minutes to North Paulding High School! This home boasts 4 bedrooms/2 full bathrooms and a huge unfinished basement. Step inside to the open living room featuring a fireplace with gas logs. The kitchen features oak cabinets, granite countertops, stainless appliances and an island for entertaining. Breakfast nook overlooks the covered deck with Trex flooring as well as a Kamado grill and stand. You also have a formal dining room. The main floor features the master bedroom with tray ceiling. Master bath with double vanities, separate garden tub and shower as well as his and her walk-in closets. Three additional bedrooms and another full bathroom also located on the main floor. Travel downstairs to the unfinished basement with rooms already wired and studded for you to finish as you please. An additional garage door is in the basement with a room that is partially finished. Need more space, look no further then the 30x30 detached garage. All garages come with Chamberlain garage door openers that you can operate from your phone. All this located in a cul-de-sac on 2 acres in a small HOA community. Schedule your showing today as this home will not last.
Location
State GA
County Paulding
Lake Name None
Rooms
Bedroom Description Master on Main
Other Rooms Garage(s), Pergola
Basement Bath/Stubbed, Daylight, Exterior Entry, Full, Interior Entry, Unfinished
Main Level Bedrooms 4
Dining Room Separate Dining Room
Interior
Interior Features Crown Molding, Disappearing Attic Stairs, Double Vanity, High Speed Internet, His and Hers Closets, Tray Ceiling(s), Walk-In Closet(s)
Heating Central, Natural Gas
Cooling Ceiling Fan(s), Central Air
Flooring Laminate, Vinyl
Fireplaces Number 1
Fireplaces Type Factory Built, Gas Log, Gas Starter, Living Room, Stone
Window Features Double Pane Windows,Shutters
Appliance Dishwasher, Dryer, Electric Water Heater, Gas Range, Microwave, Refrigerator, Washer
Laundry In Hall, Laundry Room, Main Level
Exterior
Exterior Feature Garden, Private Entrance, Private Yard, Rear Stairs
Parking Features Attached, Detached, Garage, Garage Door Opener, Kitchen Level, Level Driveway
Garage Spaces 5.0
Fence None
Pool None
Community Features Homeowners Assoc, Near Schools, Street Lights
Utilities Available Cable Available, Electricity Available, Natural Gas Available, Phone Available, Water Available
Waterfront Description None
View Trees/Woods
Roof Type Composition
Street Surface Paved
Accessibility None
Handicap Access None
Porch Deck
Private Pool false
Building
Lot Description Back Yard, Cul-De-Sac, Front Yard, Landscaped, Private, Wooded
Story Two
Foundation Concrete Perimeter
Sewer Septic Tank
Water Public
Architectural Style Ranch
Level or Stories Two
Structure Type Vinyl Siding
New Construction No
Construction Status Resale
Schools
Elementary Schools Burnt Hickory
Middle Schools Sammy Mcclure Sr.
High Schools North Paulding
Others
Senior Community no
Restrictions true
Tax ID 055651
Acceptable Financing Cash, Conventional, FHA, USDA Loan, VA Loan
Listing Terms Cash, Conventional, FHA, USDA Loan, VA Loan
Special Listing Condition None
Read Less

Bought with Atlanta Communities
Get More Information




