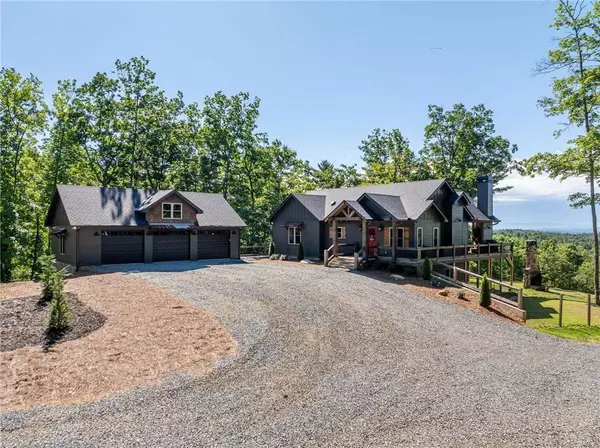For more information regarding the value of a property, please contact us for a free consultation.
11227 Chatsworth Ellijay, GA 30540
Want to know what your home might be worth? Contact us for a FREE valuation!

Our team is ready to help you sell your home for the highest possible price ASAP
Key Details
Sold Price $980,000
Property Type Single Family Home
Sub Type Single Family Residence
Listing Status Sold
Purchase Type For Sale
Square Footage 3,112 sqft
Price per Sqft $314
MLS Listing ID 7408918
Sold Date 08/23/24
Style Rustic,Craftsman
Bedrooms 4
Full Baths 3
Half Baths 1
Construction Status Resale
HOA Y/N No
Originating Board First Multiple Listing Service
Year Built 2020
Annual Tax Amount $4,800
Tax Year 2023
Lot Size 7.730 Acres
Acres 7.73
Property Description
Seller Must Relocate. Price Reduction Below Market Value. As you enter the gated driveway, you will quickly realize you are only about 15 minutes from downtown Ellijay and about to experience an impeccable mountain designer home, completed in May 2021. This 4-bedroom, 3.5-bathroom basement home, with a detached 3.5-car garage that also includes an 50amp RV hookup exudes an aura of pristine elegance and flawless design. Inside, the meticulously curated interior features tasteful furnishings, harmonious color palettes, and refined decor. The functional and aesthetically pleasing layout creates a seamless flow between rooms. The kitchen boasts Café brand appliances, including a gas cooktop, granite countertops, a thoughtfully designed pantry, and a farmhouse sink. The living room, with its real stone gas fireplace, offers captivating views through the windows and doors, leading to a deck with another gas/wood-burning fireplace that overlooks the 7-plus-acre property. The main floor includes a guest bedroom, a full bath, a laundry/mudroom, a primary bath with double sinks, a shower and separate bath, and a large primary bedroom with French doors that open to a long-range, year-round view. Descending the staircase to the basement, you will find a wet bar with a fridge and icemaker, a coffee station, two additional guest bedrooms, a half bath, and a game room/family room combo with a gas fireplace and a walkout to the concrete-covered patio. The exterior is equally impressive, featuring well-manicured landscaping and architectural integrity that commands admiration. Upgrades include fiber optic internet, a Nest system, an alarm system, a tankless water heater, doggy doors, a fenced area, cameras, an outdoor wood-burning fireplace, and a whole-house generator. Whether you want Full Time Living, 2nd Home Living, or looking to create a New Airbnb this is the one!
Location
State GA
County Gilmer
Lake Name None
Rooms
Bedroom Description Master on Main,Oversized Master
Other Rooms Garage(s)
Basement Finished Bath, Daylight, Exterior Entry, Finished, Full
Main Level Bedrooms 2
Dining Room Open Concept
Interior
Interior Features High Ceilings 9 ft Main, High Speed Internet, Walk-In Closet(s)
Heating Central, Heat Pump, Zoned
Cooling Ceiling Fan(s), Central Air, Electric
Flooring Sustainable, Vinyl
Fireplaces Number 4
Fireplaces Type Basement, Gas Log, Living Room, Outside
Window Features Insulated Windows
Appliance Dishwasher, Dryer, Refrigerator, Microwave, Self Cleaning Oven, Tankless Water Heater, Washer
Laundry Laundry Room, Main Level, Mud Room
Exterior
Exterior Feature Private Yard, Rain Gutters
Parking Features Garage Door Opener, Detached, Garage, Level Driveway
Garage Spaces 3.0
Fence Back Yard, Gate
Pool None
Community Features None
Utilities Available Electricity Available, Phone Available, Cable Available, Water Available
Waterfront Description None
View Mountain(s), Trees/Woods
Roof Type Composition,Shingle
Street Surface Paved
Accessibility None
Handicap Access None
Porch Covered, Patio, Wrap Around
Private Pool false
Building
Lot Description Level, Mountain Frontage, Private
Story One
Foundation Concrete Perimeter
Sewer Septic Tank
Water Private, Well
Architectural Style Rustic, Craftsman
Level or Stories One
Structure Type HardiPlank Type
New Construction No
Construction Status Resale
Schools
Elementary Schools Ellijay
Middle Schools Clear Creek
High Schools Gilmer - Other
Others
Senior Community no
Restrictions false
Tax ID 3017 015
Acceptable Financing 1031 Exchange, Cash, Conventional
Listing Terms 1031 Exchange, Cash, Conventional
Special Listing Condition None
Read Less

Bought with Keller Williams Realty Community Partners
Get More Information




