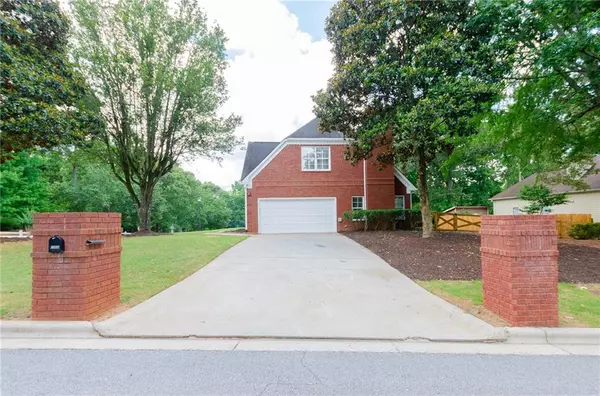For more information regarding the value of a property, please contact us for a free consultation.
1065 White Birch WAY Lawrenceville, GA 30043
Want to know what your home might be worth? Contact us for a FREE valuation!

Our team is ready to help you sell your home for the highest possible price ASAP
Key Details
Sold Price $458,500
Property Type Single Family Home
Sub Type Single Family Residence
Listing Status Sold
Purchase Type For Sale
Square Footage 2,774 sqft
Price per Sqft $165
Subdivision White Oak Place
MLS Listing ID 7416525
Sold Date 08/14/24
Style Traditional
Bedrooms 4
Full Baths 2
Half Baths 1
Construction Status Resale
HOA Fees $450
HOA Y/N Yes
Originating Board First Multiple Listing Service
Year Built 1992
Annual Tax Amount $1,364
Tax Year 2023
Lot Size 0.270 Acres
Acres 0.27
Property Description
WELCOME - Come and enjoy this well-loved home in the desirable PEACHTREE RIDGE DISTRICT. This 4-bedroom home is located within a SWIM/TENNIS neighborhood close to many restuarants, grocery and retail shopping. You will not be amiss for things to do or things to experience whether you like a greenway walk or a fine dining experience. This home is 3-sides brick and located conveniently across the street from the neighborhood amenities. Inside it has been FRESHLY PAINTED and a blank canvas for you to accessorize and make your dream home a reality! You'll enjoy two eating areas, two living areas which includes a formal dining room and a vaulted ceilinged family room. The entertainer in you will love to welcome your guests in the 2-story foyer and into the kitchen which overlooks eat-in kitchen and the vaulted family room mentioned earlier. If the season is just right, you can enjoy the fenced in backyard complete with a private patio. Plenty of space for kids to play, dogs to play or friends to congregate. This homes location will be ideal for anyone from intown commuters to young families to new couples ready for a place to lay down roots. Enjoy the Atlanta suburbs in this great brick home in an amazing school district!
Location
State GA
County Gwinnett
Lake Name None
Rooms
Bedroom Description Split Bedroom Plan
Other Rooms None
Basement None
Dining Room Separate Dining Room
Interior
Interior Features Disappearing Attic Stairs, Entrance Foyer 2 Story, High Ceilings 9 ft Main
Heating Forced Air
Cooling Ceiling Fan(s), Central Air
Flooring Carpet, Hardwood
Fireplaces Number 1
Fireplaces Type Family Room
Window Features None
Appliance Dishwasher, Disposal, Electric Cooktop, Microwave
Laundry Laundry Room, Upper Level
Exterior
Exterior Feature Private Entrance, Rain Gutters
Parking Features Attached, Garage, Garage Door Opener, Garage Faces Side, Kitchen Level
Garage Spaces 2.0
Fence Back Yard, Fenced, Wood
Pool None
Community Features Homeowners Assoc, Near Shopping, Playground, Pool, Sidewalks, Street Lights, Tennis Court(s)
Utilities Available Cable Available, Electricity Available, Natural Gas Available, Phone Available, Sewer Available, Underground Utilities, Water Available
Waterfront Description None
View Pool
Roof Type Shingle
Street Surface Asphalt
Accessibility None
Handicap Access None
Porch Patio
Private Pool false
Building
Lot Description Back Yard, Corner Lot, Front Yard, Landscaped, Level
Story Two
Foundation Slab
Sewer Public Sewer
Water Public
Architectural Style Traditional
Level or Stories Two
Structure Type Brick 3 Sides,Cement Siding
New Construction No
Construction Status Resale
Schools
Elementary Schools Jackson - Gwinnett
Middle Schools Northbrook
High Schools Peachtree Ridge
Others
HOA Fee Include Swim,Tennis
Senior Community no
Restrictions true
Tax ID R7112 195
Acceptable Financing Cash, Conventional, FHA, VA Loan
Listing Terms Cash, Conventional, FHA, VA Loan
Special Listing Condition None
Read Less

Bought with Equity Max Property Management
Get More Information




