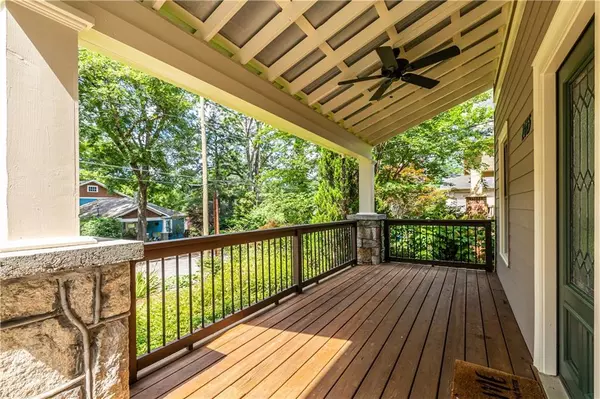For more information regarding the value of a property, please contact us for a free consultation.
2045 Emery PL NE Atlanta, GA 30317
Want to know what your home might be worth? Contact us for a FREE valuation!

Our team is ready to help you sell your home for the highest possible price ASAP
Key Details
Sold Price $765,000
Property Type Single Family Home
Sub Type Single Family Residence
Listing Status Sold
Purchase Type For Sale
Square Footage 1,800 sqft
Price per Sqft $425
Subdivision Kirkwood
MLS Listing ID 7417011
Sold Date 08/23/24
Style Craftsman,Traditional
Bedrooms 3
Full Baths 2
Half Baths 1
Construction Status Resale
HOA Y/N No
Originating Board First Multiple Listing Service
Year Built 2005
Annual Tax Amount $7,787
Tax Year 2024
Lot Size 0.300 Acres
Acres 0.3
Property Description
On a quiet street in central Kirkwood sits this rare gem of a home that checks all of the boxes: open floor plan, abundant custom built-ins, wet bar, oversized primary retreat, covered front porch, screen porch and grilling deck, detached two car garage, oversized bonus room above the garage, gorgeously landscaped front yard and generously sized fenced backyard. The main living area is centered by the gas fireplace flanked by custom built-in bookshelves. The open flow of this main floor makes family time and entertaining a focus - opposite the living room is a spacious dining area with additional built-ins that is perfect for a Butler's Pantry. The wet-bar has a prep sink and is situated between the dining area and kitchen. The kitchen has been recently updated with white shaker cabinets, an oversized bar area and classic stainless steel appliances. Tucked conveniently at the rear of the house is a large laundry room as well as the powder room. Access the large screen porch from the kitchen for quiet time or socializing, and the grilling deck adjacent to it. Upstairs the primary suite is tucked across the entire rear of the home, and includes a Juliet balcony, an oversized bathroom with a separate shower, soaking tub, dual vanities and two sizable closets. There are two additional bedrooms upstairs with a large hall bathroom serving them. In addition to the main house, there is a detached two car garage complete with finished studio space with a separate private entrance - it works amazing as a home office or studio currently, and is primed to be finished into a carriage house for additional functionality. The yard has been lovingly landscaped and has plenty of space on this deep lot for families and four-legged friends. Enjoy living in the heart of the vibrant Kirkwood neighborhood, on a street that embodies community, with easy access to Bessie Branham Park, downtown Kirkwood and the best of Intown Atlanta!
Location
State GA
County Dekalb
Lake Name None
Rooms
Bedroom Description Oversized Master
Other Rooms Carriage House, Garage(s)
Basement Crawl Space
Dining Room Open Concept
Interior
Interior Features Bookcases, Double Vanity, His and Hers Closets, Walk-In Closet(s), Wet Bar
Heating Central
Cooling Ceiling Fan(s), Central Air
Flooring Hardwood
Fireplaces Number 1
Fireplaces Type Family Room, Gas Log
Window Features Insulated Windows
Appliance Dishwasher, Disposal, Dryer, Gas Range, Microwave, Range Hood, Washer
Laundry Laundry Room, Main Level
Exterior
Exterior Feature Balcony, Garden, Lighting, Private Entrance, Private Yard
Garage Detached, Driveway, Garage, Garage Door Opener, Level Driveway
Garage Spaces 2.0
Fence Back Yard, Privacy
Pool None
Community Features Dog Park, Near Public Transport, Near Schools, Near Shopping, Park, Playground, Public Transportation, Restaurant, Sidewalks, Tennis Court(s)
Utilities Available Cable Available, Electricity Available, Natural Gas Available
Waterfront Description None
View Other
Roof Type Composition
Street Surface Paved
Accessibility None
Handicap Access None
Porch Covered, Deck, Front Porch, Rear Porch, Screened
Private Pool false
Building
Lot Description Back Yard, Front Yard, Landscaped, Level, Private
Story Two
Foundation Block
Sewer Public Sewer
Water Public
Architectural Style Craftsman, Traditional
Level or Stories Two
Structure Type Cement Siding,Wood Siding
New Construction No
Construction Status Resale
Schools
Elementary Schools Fred A. Toomer
Middle Schools Martin L. King Jr.
High Schools Maynard Jackson
Others
Senior Community no
Restrictions false
Tax ID 15 211 02 048
Special Listing Condition None
Read Less

Bought with Keller Williams Realty Intown ATL
Get More Information




