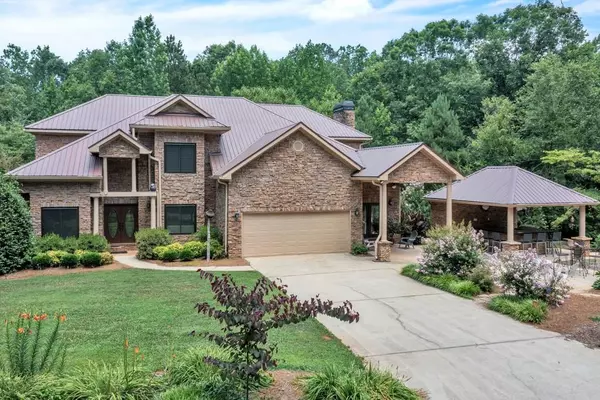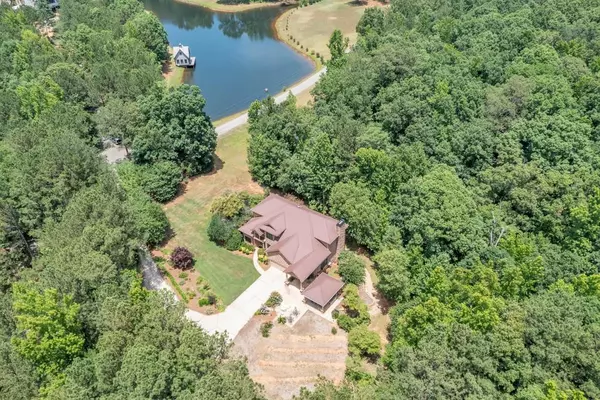For more information regarding the value of a property, please contact us for a free consultation.
4653 Peeksville RD Mcdonough, GA 30252
Want to know what your home might be worth? Contact us for a FREE valuation!

Our team is ready to help you sell your home for the highest possible price ASAP
Key Details
Sold Price $650,000
Property Type Single Family Home
Sub Type Single Family Residence
Listing Status Sold
Purchase Type For Sale
Square Footage 5,507 sqft
Price per Sqft $118
MLS Listing ID 7410261
Sold Date 08/22/24
Style Craftsman
Bedrooms 5
Full Baths 4
Half Baths 1
Construction Status Resale
HOA Y/N No
Originating Board First Multiple Listing Service
Year Built 2001
Annual Tax Amount $5,175
Tax Year 2023
Lot Size 9.970 Acres
Acres 9.97
Property Description
Enjoy privacy, natural beauty, and luxury with this Henry County gem! Pass the large private pond and arrive at this stunning stone craftsman home. While the area immediately around the residence is cleared, trees provide a ton of cover so that you're truly secluded amongst the natural beauty of this property. This tree coverage makes the stone gazebo bar and grill space even more enjoyable! Inside on the main floor, enjoy spacious rooms and high ceilings. The chef's kitchen offers a huge kitchen island, room for a breakfast table, and easy access to the back deck. There is even a ensuite guest bedroom on the main floor. Between that and the basement guest apartment complete with a second kitchen, this house has plenty of space for your guests! The master bedroom upstairs is made to feel especially luxurious with tray ceilings. There are an additional 3 bedrooms and 1 additional bathroom. This is truly Henry County Living at its finest where you can enjoy the great outdoors of your own property just 20 minutes from downtown McDonough and less than an hour from Hartsfield-Jackson Atlanta International Airport.
Location
State GA
County Henry
Lake Name None
Rooms
Bedroom Description In-Law Floorplan,Oversized Master
Other Rooms Gazebo, Outdoor Kitchen
Basement Exterior Entry, Finished, Finished Bath, Full, Interior Entry
Main Level Bedrooms 1
Dining Room Seats 12+, Separate Dining Room
Interior
Interior Features Central Vacuum, Disappearing Attic Stairs, Double Vanity, Entrance Foyer 2 Story, High Ceilings 9 ft Main, High Ceilings 9 ft Upper, High Ceilings 9 ft Lower, High Speed Internet, His and Hers Closets, Permanent Attic Stairs, Tray Ceiling(s), Walk-In Closet(s)
Heating Central
Cooling Central Air
Flooring Carpet, Ceramic Tile, Hardwood
Fireplaces Number 1
Fireplaces Type Family Room
Window Features Insulated Windows
Appliance Dishwasher, Dryer, Electric Oven, Gas Cooktop, Microwave, Range Hood, Refrigerator, Washer
Laundry Laundry Room, Main Level
Exterior
Exterior Feature Gas Grill, Private Entrance, Storage, Other
Parking Features Attached, Driveway, Garage, Garage Faces Front, Level Driveway
Garage Spaces 2.0
Fence None
Pool None
Community Features None
Utilities Available Electricity Available
Waterfront Description Pond
View Lake, Rural, Trees/Woods
Roof Type Metal
Street Surface Paved
Accessibility None
Handicap Access None
Porch Covered, Deck, Front Porch
Private Pool false
Building
Lot Description Landscaped, Level, Pond on Lot, Private, Wooded
Story Two
Foundation Concrete Perimeter
Sewer Septic Tank
Water Well
Architectural Style Craftsman
Level or Stories Two
Structure Type Stone
New Construction No
Construction Status Resale
Schools
Elementary Schools Rock Spring - Henry
Middle Schools Ola
High Schools Ola
Others
Senior Community no
Restrictions false
Tax ID 16901049002
Ownership Fee Simple
Financing no
Special Listing Condition None
Read Less

Bought with Legacy South Real Estate Group
Get More Information




