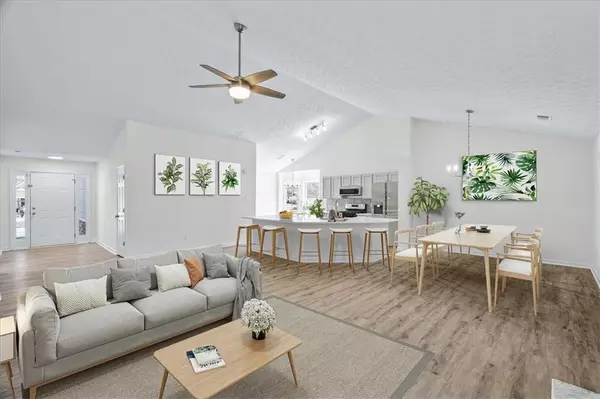For more information regarding the value of a property, please contact us for a free consultation.
1612 Cregon CT Lawrenceville, GA 30043
Want to know what your home might be worth? Contact us for a FREE valuation!

Our team is ready to help you sell your home for the highest possible price ASAP
Key Details
Sold Price $412,000
Property Type Single Family Home
Sub Type Single Family Residence
Listing Status Sold
Purchase Type For Sale
Square Footage 1,952 sqft
Price per Sqft $211
Subdivision Wyndsor Grove
MLS Listing ID 7421633
Sold Date 08/26/24
Style Ranch
Bedrooms 3
Full Baths 2
Construction Status Resale
HOA Fees $175
HOA Y/N Yes
Originating Board First Multiple Listing Service
Year Built 2001
Annual Tax Amount $5,102
Tax Year 2023
Lot Size 0.260 Acres
Acres 0.26
Property Description
Welcome to your dream home! This stunning renovated ranch home offers the perfect blend of modern luxury and comfortable living, nestled on a large, flat, fenced-in lot in a highly sought-after area with award-winning schools. This home boasts an open floor plan that creates a seamless flow from the gourmet kitchen to the family room, perfect for entertaining and everyday living. Prepare to be amazed by the kitchen featuring gorgeous quartz counters, stainless steel appliances, a designer backsplash, and a large island, along with an adjacent eat-in area for casual dining. Host memorable dinner parties in the separate dining room, offering a sophisticated ambiance for formal gatherings. Gather around the fireplace in the family room, the heart of the home, where comfort and warmth abound. Retreat to the oversized primary bedroom with a separate sitting area, offering a private oasis to unwind after a long day as well as the ensuite bath with separate tub and shower for a spa-like experience. The secondary bedrooms are generously sized and offer ample closet space, ensuring everyone has their own retreat. Come outside to the screened-in back patio, where you can enjoy the serene views of the fenced-in flat yard, perfect for outdoor entertaining and play. With additional features and upgrades including designer finishes, modern fixtures, and plenty of storage space, this home truly embodies luxury living at its finest. Don't miss the opportunity to make this exquisite ranch home your own. Schedule a showing today and experience the epitome of comfort and style!
Location
State GA
County Gwinnett
Lake Name None
Rooms
Bedroom Description Master on Main,Oversized Master,Sitting Room
Other Rooms None
Basement None
Main Level Bedrooms 3
Dining Room Open Concept, Separate Dining Room
Interior
Interior Features Double Vanity, Entrance Foyer, Walk-In Closet(s)
Heating Forced Air
Cooling Ceiling Fan(s), Central Air
Flooring Carpet, Vinyl
Fireplaces Number 1
Fireplaces Type Family Room
Window Features None
Appliance Dishwasher, Gas Range, Microwave
Laundry Laundry Room, Main Level
Exterior
Exterior Feature Private Entrance, Private Yard
Garage Driveway, Garage, Garage Faces Front
Garage Spaces 2.0
Fence Back Yard, Privacy
Pool None
Community Features Homeowners Assoc, Sidewalks
Utilities Available Electricity Available, Water Available
Waterfront Description None
View Other
Roof Type Composition
Street Surface None
Accessibility None
Handicap Access None
Porch Covered, Patio, Screened
Private Pool false
Building
Lot Description Back Yard, Landscaped, Level
Story One
Foundation Slab
Sewer Public Sewer
Water Public
Architectural Style Ranch
Level or Stories One
Structure Type Vinyl Siding
New Construction No
Construction Status Resale
Schools
Elementary Schools Freeman'S Mill
Middle Schools Twin Rivers
High Schools Mountain View
Others
Senior Community no
Restrictions false
Tax ID R7060 258
Special Listing Condition None
Read Less

Bought with Redfin Corporation
Get More Information




