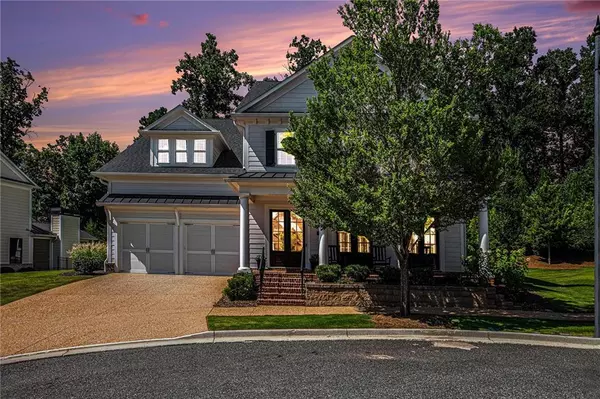For more information regarding the value of a property, please contact us for a free consultation.
1070 Coleman Place DR Roswell, GA 30075
Want to know what your home might be worth? Contact us for a FREE valuation!

Our team is ready to help you sell your home for the highest possible price ASAP
Key Details
Sold Price $1,275,000
Property Type Single Family Home
Sub Type Single Family Residence
Listing Status Sold
Purchase Type For Sale
Square Footage 4,896 sqft
Price per Sqft $260
Subdivision Hillandale
MLS Listing ID 7406328
Sold Date 08/27/24
Style Other
Bedrooms 4
Full Baths 4
Half Baths 1
Construction Status Resale
HOA Fees $1,800
HOA Y/N Yes
Originating Board First Multiple Listing Service
Year Built 2019
Annual Tax Amount $9,610
Tax Year 2023
Lot Size 0.431 Acres
Acres 0.431
Property Description
Inspired by the streetscapes of Charleston, charming Hillandale is an exclusive enclave of 36 luxury homes, conveniently located 2 miles from vibrant downtown Historic Roswell. This upscale, well-appointed home feels sophisticated yet inviting, featuring high-end finishes that won’t be found elsewhere in the neighborhood. From the prime lot location to the elegant curved staircase with expansive square wainscoting detail to the custom Currey & Company light fixtures, to the relaxing fireside sitting room in the Owner’s Suite, the owners have thought of everything! You’ll instinctively be drawn through the impressive open-concept living area to the wall of windows leading out to ONE of the TWO screened-in porches, which slides completely open, extending your living area….and resulting in an immediate exhale, as you "swing" your troubles away, while overlooking the private, tree-lined yard. The true Chef’s kitchen features a lux appliance package, bar with wine fridge, additional cabinet space, large walk-in pantry, oversized marble island, ample dining area, and cozy keeping room featuring a stacked stone fireplace and wood detail. The expansive Owner’s Suite is where you will want to melt the day away...treat yourself to a bubble bath and then zone out in front of the fire before getting a great night’s rest. Wake up to fresh coffee brewing on your Morning Bar or grab a cold OJ from the beverage fridge, and then ease into the day in your superstar walk-in closet! In addition to 2 spacious additional en suite bedrooms, the upper level features hardwoods throughout, a large laundry room, and a versatile loft area. The main level guest suite is perfectly suited for out-of-towners featuring a great front porch view. Additional features include: Sonos sound system, tankless water heater, epoxy garage coating, sprinkler system, and an HOA that maintains ALL of the lawn! Minutes from the Chattahoochee Nature Center, walking trails, shopping, dining, and top-rated schools to boot! There’s more to this home than meets the eye. Come see for yourself!
Location
State GA
County Fulton
Lake Name None
Rooms
Bedroom Description Oversized Master,Sitting Room
Other Rooms None
Basement None
Main Level Bedrooms 1
Dining Room Open Concept
Interior
Interior Features Beamed Ceilings, Bookcases, Crown Molding, Entrance Foyer 2 Story, Sound System, Tray Ceiling(s), Walk-In Closet(s)
Heating Central
Cooling Ceiling Fan(s), Central Air
Flooring Hardwood
Fireplaces Number 3
Fireplaces Type Family Room, Living Room, Other Room
Window Features Window Treatments
Appliance Dishwasher, Disposal, Double Oven, Gas Range, Microwave, Range Hood, Refrigerator, Tankless Water Heater
Laundry Laundry Room, Sink, Upper Level
Exterior
Exterior Feature Rain Gutters
Parking Features Garage, Garage Faces Front, Kitchen Level
Garage Spaces 2.0
Fence None
Pool None
Community Features Homeowners Assoc, Near Shopping, Near Trails/Greenway, Sidewalks, Street Lights
Utilities Available Cable Available, Electricity Available, Natural Gas Available, Sewer Available, Underground Utilities, Water Available
Waterfront Description None
View Trees/Woods, Other
Roof Type Shingle
Street Surface Asphalt,Paved
Accessibility None
Handicap Access None
Porch Covered, Enclosed, Front Porch, Rear Porch, Screened
Private Pool false
Building
Lot Description Back Yard, Landscaped
Story Two
Foundation None
Sewer Public Sewer
Water Public
Architectural Style Other
Level or Stories Two
Structure Type Cement Siding,HardiPlank Type
New Construction No
Construction Status Resale
Schools
Elementary Schools Roswell North
Middle Schools Crabapple
High Schools Roswell
Others
HOA Fee Include Maintenance Grounds
Senior Community no
Restrictions true
Tax ID 12 162002332040
Acceptable Financing Cash, Conventional, Other
Listing Terms Cash, Conventional, Other
Special Listing Condition None
Read Less

Bought with Ansley Real Estate | Christie's International Real Estate
Get More Information




