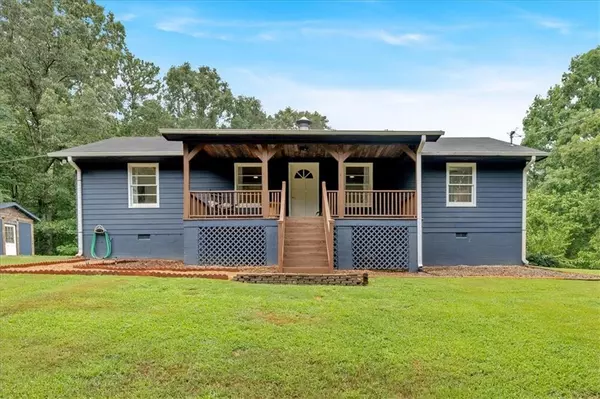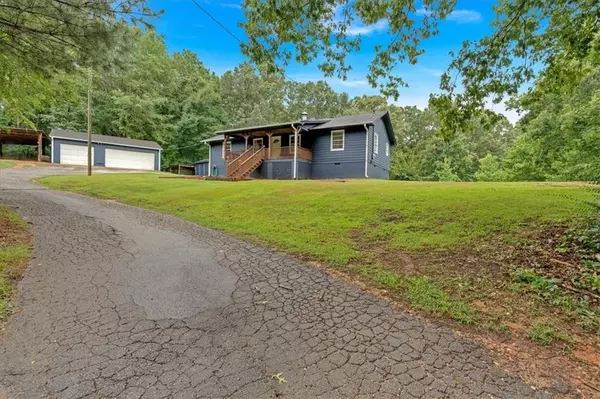For more information regarding the value of a property, please contact us for a free consultation.
384 Rickels PATH Dallas, GA 30132
Want to know what your home might be worth? Contact us for a FREE valuation!

Our team is ready to help you sell your home for the highest possible price ASAP
Key Details
Sold Price $305,000
Property Type Single Family Home
Sub Type Single Family Residence
Listing Status Sold
Purchase Type For Sale
Square Footage 1,300 sqft
Price per Sqft $234
MLS Listing ID 7428156
Sold Date 08/29/24
Style Country,Ranch
Bedrooms 3
Full Baths 2
Construction Status Resale
HOA Y/N No
Originating Board First Multiple Listing Service
Year Built 1984
Annual Tax Amount $2,215
Tax Year 2023
Lot Size 0.500 Acres
Acres 0.5
Property Description
Delightful ranch-style home nestled on a private lot with no HOA, offering serene one-level living. Step inside to find beautiful laminate and hardwood flooring throughout. The spacious living room is enhanced by a cozy wood burning fireplace. Master suite boasts natural light, a closet system and a beautifully renovated master bath with a walk-in shower. Secondary bedrooms share a stylishly updated Jack and Jill bath. Galley-style kitchen features recently painted cabinets and stainless-steel appliances, all of which stay with the home, including the washer and dryer. The adjoining laundry room / mud room is conveniently located just off the kitchen. Outside, you’ll find a welcoming covered front porch and a brand-new back deck that is ready for you to add your finishing touches. Oversized, detached 3-car garage with power, an open pole barn, and a small storage shed provide ample space for all your parking and storage needs. The property is gated with a deeded easement driveway with access to the home and property. Home is located just minutes from High Shoals Falls Park. Home is being SOLD AS-IS and has been meticulously maintained with numerous recent updates, including: 2021: New flooring & subflooring in the master bath and master bedroom, fresh interior paint. 2022: New flooring in the kitchen and laundry room, updated receptacles, switches, and covers. 2023: Updated front stairs and railings, exterior freshly painted. 2024: New flooring in secondary bath, updated light fixtures in the kitchen, laundry room, and secondary bath, freshly painted garage, shed, and front porch & stairs. This charming home blends modern updates with timeless appeal, offering the perfect blend of comfort and functionality. Don’t miss out on this unique opportunity to own your own private retreat!
Location
State GA
County Paulding
Lake Name None
Rooms
Bedroom Description Master on Main,Split Bedroom Plan,Other
Other Rooms Garage(s), Shed(s)
Basement Crawl Space
Main Level Bedrooms 3
Dining Room Dining L, Open Concept
Interior
Interior Features High Speed Internet, Other
Heating Central, Propane
Cooling Ceiling Fan(s), Central Air, Heat Pump
Flooring Hardwood, Laminate
Fireplaces Number 1
Fireplaces Type Gas Starter, Living Room
Window Features Storm Window(s)
Appliance Dishwasher, Dryer, Electric Range, Electric Water Heater, Microwave, Range Hood, Refrigerator, Washer
Laundry In Kitchen, Laundry Room, Main Level, Mud Room
Exterior
Exterior Feature Lighting, Private Yard, Storage, Other
Parking Features Deeded, Detached, Driveway, Garage, Garage Door Opener, Garage Faces Front
Garage Spaces 3.0
Fence None
Pool None
Community Features Gated, RV/Boat Storage, Other
Utilities Available Cable Available, Electricity Available, Water Available, Other
Waterfront Description None
View Rural, Trees/Woods
Roof Type Composition
Street Surface Asphalt,Dirt
Accessibility None
Handicap Access None
Porch Covered, Deck, Front Porch
Private Pool false
Building
Lot Description Back Yard, Front Yard, Landscaped, Level, Wooded
Story One
Foundation Block
Sewer Septic Tank
Water Public
Architectural Style Country, Ranch
Level or Stories One
Structure Type HardiPlank Type
New Construction No
Construction Status Resale
Schools
Elementary Schools Northside - Paulding
Middle Schools Lena Mae Moses
High Schools North Paulding
Others
Senior Community no
Restrictions false
Tax ID 011954
Special Listing Condition None
Read Less

Bought with Realty One Group Edge
Get More Information




