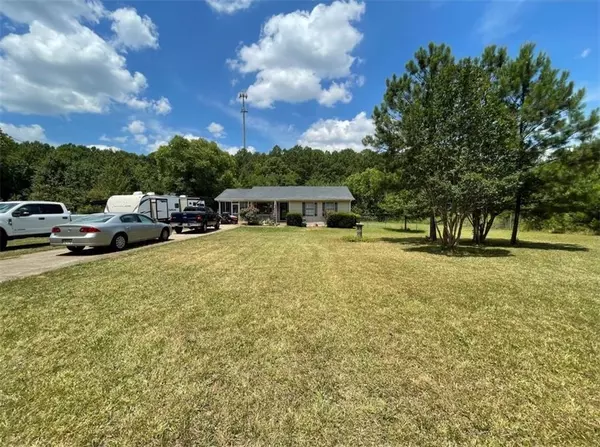For more information regarding the value of a property, please contact us for a free consultation.
106 Tyler DR Mcdonough, GA 30252
Want to know what your home might be worth? Contact us for a FREE valuation!

Our team is ready to help you sell your home for the highest possible price ASAP
Key Details
Sold Price $212,000
Property Type Single Family Home
Sub Type Single Family Residence
Listing Status Sold
Purchase Type For Sale
Square Footage 1,005 sqft
Price per Sqft $210
MLS Listing ID 7407398
Sold Date 08/30/24
Style Traditional
Bedrooms 3
Full Baths 1
Construction Status Resale
HOA Y/N No
Originating Board First Multiple Listing Service
Year Built 1988
Annual Tax Amount $3,357
Tax Year 2023
Lot Size 1.290 Acres
Acres 1.29
Property Description
Don’t waste a minute to grab this very well-maintained and updated property! The home has nice blinds and fans in most rooms. The large newly added screened in porch has power outlets both inside and outside to allow for many uses of the space. Additional storage space in the attic - newly insulated November 2021. Aqua guard encased crawlspace with waterproofing adds to the overall value of this home. Enjoy the huge fenced in yard with 10 foot gate meticulously landscaped. Newer floors throughout, including some LVT and a neutral nicely painted interior awaits! The home has newer systems which include a water heater, stainless appliances, and a roof only 4 1/2 years old! Make this house your new home in the desirable McDonough area close to shopping and schools along with entertainment. This would make a great starter home or rental opportunity! Ready to move in turn-key!
Location
State GA
County Henry
Lake Name None
Rooms
Bedroom Description None
Other Rooms None
Basement Crawl Space
Main Level Bedrooms 3
Dining Room Open Concept
Interior
Interior Features Disappearing Attic Stairs
Heating Electric
Cooling Ceiling Fan(s), Central Air, Electric
Flooring Carpet, Vinyl, Other
Fireplaces Type None
Window Features None
Appliance Dishwasher, Dryer, Electric Oven, Electric Range, Microwave, Range Hood, Refrigerator, Washer
Laundry In Kitchen, Laundry Closet
Exterior
Exterior Feature Rain Gutters
Parking Features Driveway
Fence Back Yard, Chain Link
Pool None
Community Features None
Utilities Available Cable Available, Electricity Available, Phone Available
Waterfront Description None
View Trees/Woods
Roof Type Shingle
Street Surface Asphalt
Accessibility None
Handicap Access None
Porch Screened, Side Porch
Total Parking Spaces 1
Private Pool false
Building
Lot Description Back Yard, Front Yard, Landscaped, Level, Wooded
Story One
Foundation Concrete Perimeter, Pillar/Post/Pier
Sewer Septic Tank
Water Well
Architectural Style Traditional
Level or Stories One
Structure Type Wood Siding
New Construction No
Construction Status Resale
Schools
Elementary Schools Ola
Middle Schools Ola
High Schools Ola
Others
Senior Community no
Restrictions false
Tax ID 16701014003
Acceptable Financing Cash, Conventional, FHA, USDA Loan, VA Loan
Listing Terms Cash, Conventional, FHA, USDA Loan, VA Loan
Special Listing Condition None
Read Less

Bought with Keller Williams Realty ATL Part
Get More Information




