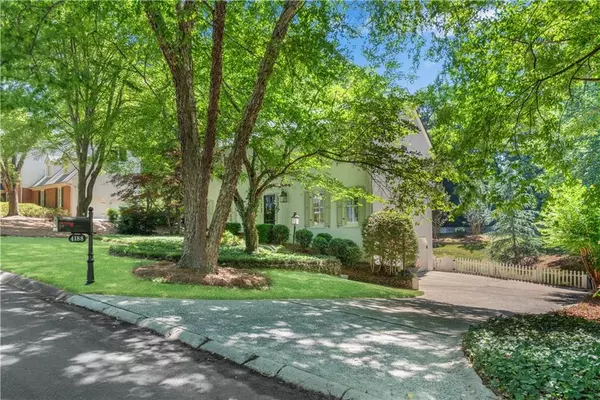For more information regarding the value of a property, please contact us for a free consultation.
4188 Westchester XING Roswell, GA 30075
Want to know what your home might be worth? Contact us for a FREE valuation!

Our team is ready to help you sell your home for the highest possible price ASAP
Key Details
Sold Price $690,000
Property Type Single Family Home
Sub Type Single Family Residence
Listing Status Sold
Purchase Type For Sale
Square Footage 3,100 sqft
Price per Sqft $222
Subdivision Westchester
MLS Listing ID 7412043
Sold Date 07/29/24
Style Traditional
Bedrooms 4
Full Baths 2
Half Baths 1
Construction Status Resale
HOA Fees $650
HOA Y/N Yes
Originating Board First Multiple Listing Service
Year Built 1986
Annual Tax Amount $4,101
Tax Year 2023
Lot Size 0.660 Acres
Acres 0.66
Property Description
Welcome to this beautifully updated traditional brick home nestled in sought-after Roswell. Boasting classic Southern charm combined with modern amenities, this home offers a perfect blend of comfort and elegance. Upon entering, you are greeted by a spacious foyer leading to a thoughtfully designed floor plan. The main level features a gracious living room, sunroom, and office all with hardwood floors. Enjoy the family room's cozy fireplace, ideal for gatherings with family and friends. The adjacent formal dining room is perfect for hosting dinner parties or holiday celebrations. The heart of the home is the chef's kitchen, complete with granite countertops, stainless steel appliances, and ample cabinet space. A sunny breakfast area overlooks the beautifully landscaped backyard, providing a serene spot for morning coffee. Upstairs, the expansive master suite awaits, featuring a tranquil oasis with a spa-like ensuite bathroom and walk-in closet. Three additional generously sized bedrooms offer flexibility for guests, a home office, or hobbies. Fabulous Upstairs Laundry. Finished Terrace Level offers great flex space for exercising, gaming or movies. Outside, the professionally landscaped yard offers both privacy and space for outdoor activities. (one of the 4 largest lots in the community.) Enjoy al fresco dining on the screened porch or relax in the shade of mature trees. Beautifully picket fenced back yard with mature landscaping is the crowning touch. Located in Roswell, known for its top-rated schools and vibrant community atmosphere, this home offers easy access to local parks, shops, and dining. Commuting to Atlanta is convenient via nearby highways, making this location perfect for those seeking suburban tranquility with city conveniences. Don't miss the opportunity to make this charming brick home yours. Schedule a showing today and envision yourself living in this inviting Roswell neighborhood!
Location
State GA
County Cobb
Lake Name None
Rooms
Bedroom Description Oversized Master,Roommate Floor Plan
Other Rooms None
Basement Daylight, Driveway Access, Exterior Entry, Finished, Interior Entry, Partial
Dining Room Seats 12+, Separate Dining Room
Interior
Interior Features Bookcases, Cathedral Ceiling(s), Crown Molding, Disappearing Attic Stairs, Entrance Foyer, High Ceilings 9 ft Main, High Speed Internet, Recessed Lighting, Tray Ceiling(s), Walk-In Closet(s)
Heating Forced Air, Natural Gas, Zoned
Cooling Ceiling Fan(s), Central Air, Zoned
Flooring Carpet, Ceramic Tile, Hardwood
Fireplaces Number 2
Fireplaces Type Factory Built, Family Room, Gas Log, Gas Starter, Other Room, Raised Hearth
Window Features Double Pane Windows,Plantation Shutters
Appliance Dishwasher, Disposal, Gas Range, Gas Water Heater, Microwave, Range Hood, Self Cleaning Oven
Laundry Electric Dryer Hookup, Gas Dryer Hookup, Laundry Room, Upper Level
Exterior
Exterior Feature Garden, Lighting, Private Entrance, Private Yard, Rain Gutters
Parking Features Drive Under Main Level, Garage, Garage Door Opener, Garage Faces Side, Level Driveway
Garage Spaces 2.0
Fence None
Pool None
Community Features Clubhouse, Curbs, Homeowners Assoc, Pickleball, Playground, Pool, Street Lights, Swim Team, Tennis Court(s)
Utilities Available Cable Available, Electricity Available, Natural Gas Available, Phone Available, Sewer Available, Underground Utilities, Water Available
Waterfront Description None
View Trees/Woods
Roof Type Asbestos Shingle
Street Surface Asphalt
Accessibility None
Handicap Access None
Porch Covered, Deck, Front Porch, Patio, Rear Porch, Screened
Private Pool false
Building
Lot Description Back Yard, Front Yard, Landscaped, Level, Private, Wooded
Story Two
Foundation Concrete Perimeter
Sewer Public Sewer
Water Public
Architectural Style Traditional
Level or Stories Two
Structure Type Brick Front,Cement Siding
New Construction No
Construction Status Resale
Schools
Elementary Schools Garrison Mill
Middle Schools Mabry
High Schools Lassiter
Others
HOA Fee Include Insurance,Reserve Fund,Swim,Tennis
Senior Community no
Restrictions false
Tax ID 16018100110
Acceptable Financing Cash, Conventional, FHA, VA Loan
Listing Terms Cash, Conventional, FHA, VA Loan
Special Listing Condition None
Read Less

Bought with Excalibur Homes, LLC.
Get More Information




