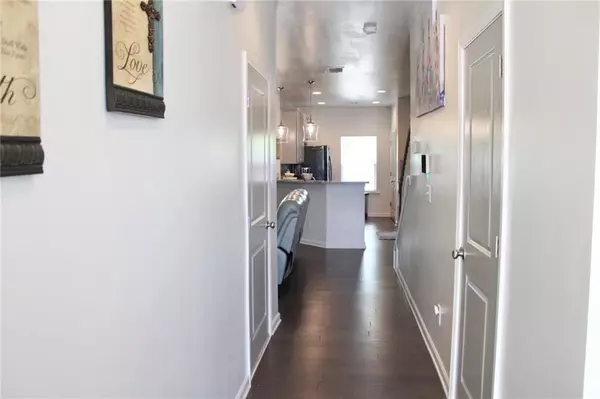For more information regarding the value of a property, please contact us for a free consultation.
5509 Cedar CT Lithonia, GA 30058
Want to know what your home might be worth? Contact us for a FREE valuation!

Our team is ready to help you sell your home for the highest possible price ASAP
Key Details
Sold Price $279,900
Property Type Townhouse
Sub Type Townhouse
Listing Status Sold
Purchase Type For Sale
Square Footage 1,617 sqft
Price per Sqft $173
Subdivision Belmont Hills
MLS Listing ID 7426537
Sold Date 08/30/24
Style Townhouse
Bedrooms 3
Full Baths 2
Half Baths 1
Construction Status Resale
HOA Fees $165
HOA Y/N Yes
Originating Board First Multiple Listing Service
Year Built 2019
Annual Tax Amount $2,529
Tax Year 2023
Lot Size 871 Sqft
Acres 0.02
Property Description
Discover your dream home. This gorgeous 3-bedroom, 2.5-bathroom property boasts modern finishes, a spacious open floor plan, updated owner-suite bath, and a beautifully landscaped backyard perfect for privacy or entertaining. Enjoy the convenience of nearby schools, parks, and shopping centers. Don't miss out on this gem—schedule your visit today!
Location
State GA
County Dekalb
Lake Name None
Rooms
Bedroom Description Oversized Master
Other Rooms None
Basement None
Dining Room Open Concept, Separate Dining Room
Interior
Interior Features Entrance Foyer, High Ceilings 10 ft Upper, Permanent Attic Stairs, Tray Ceiling(s), Walk-In Closet(s)
Heating Electric
Cooling Ceiling Fan(s), Central Air, Electric
Flooring Carpet
Fireplaces Number 1
Fireplaces Type Electric, Family Room
Window Features Insulated Windows
Appliance Dishwasher, Disposal, Electric Cooktop, Electric Oven, Microwave, Refrigerator
Laundry Upper Level
Exterior
Exterior Feature None
Parking Features Attached, Garage, Garage Door Opener
Garage Spaces 1.0
Fence Back Yard, Privacy
Pool None
Community Features Near Public Transport, Near Schools, Near Shopping, Restaurant, Sidewalks, Street Lights
Utilities Available Cable Available, Electricity Available, Phone Available, Sewer Available, Water Available
Waterfront Description None
Roof Type Shingle
Street Surface Concrete,Paved
Accessibility Central Living Area, Common Area, Accessible Electrical and Environmental Controls, Accessible Hallway(s), Accessible Kitchen
Handicap Access Central Living Area, Common Area, Accessible Electrical and Environmental Controls, Accessible Hallway(s), Accessible Kitchen
Porch Rear Porch
Total Parking Spaces 2
Private Pool false
Building
Lot Description Back Yard, Cul-De-Sac
Story Two
Foundation Slab
Sewer Public Sewer
Water Public
Architectural Style Townhouse
Level or Stories Two
Structure Type Brick Front,Vinyl Siding
New Construction No
Construction Status Resale
Schools
Elementary Schools Flat Rock
Middle Schools Miller Grove
High Schools Miller Grove
Others
HOA Fee Include Insurance,Maintenance Grounds
Senior Community no
Restrictions true
Tax ID 16 058 02 046
Ownership Other
Financing yes
Special Listing Condition None
Read Less

Bought with Atlanta Communities
Get More Information




