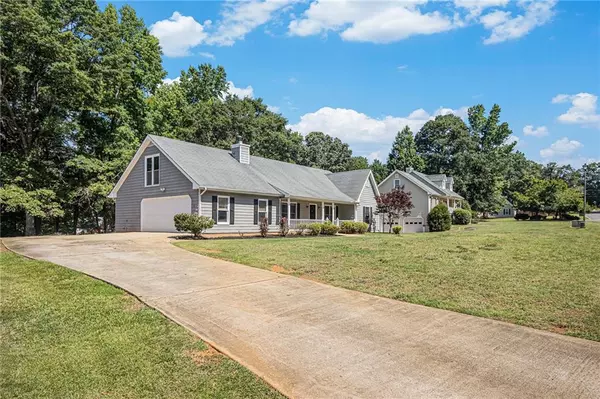For more information regarding the value of a property, please contact us for a free consultation.
355 LAKEFRONT DR Mcdonough, GA 30253
Want to know what your home might be worth? Contact us for a FREE valuation!

Our team is ready to help you sell your home for the highest possible price ASAP
Key Details
Sold Price $280,000
Property Type Single Family Home
Sub Type Single Family Residence
Listing Status Sold
Purchase Type For Sale
Square Footage 2,278 sqft
Price per Sqft $122
Subdivision Oak Shores
MLS Listing ID 7401096
Sold Date 08/30/24
Style Ranch,Traditional
Bedrooms 4
Full Baths 2
Construction Status Resale
HOA Y/N No
Originating Board First Multiple Listing Service
Year Built 1992
Annual Tax Amount $4,391
Tax Year 2023
Lot Size 0.638 Acres
Acres 0.638
Property Description
Welcome to this lovely 4-bedroom, 2-bath ranch home in the desirable McDonough area! With a welcoming covered front porch and a side-entry garage, this home exudes curb appeal and convenience.
Situated on a level lot in a quiet neighborhood, this residence features a spacious family room with vaulted ceilings and a stunning stone fireplace, perfect for cozy evenings. The kitchen boasts rich stained wood cabinets, granite countertops, and a delightful breakfast area, plus a separate dining room for formal gatherings.
Three bedrooms are located on the main level, providing easy access and comfortable living. A large bonus bedroom above the garage offers flexibility, ideal for a guest room, home office, or playroom.
The master suite is a true retreat, featuring dual sinks, a separate shower, and a soaking tub for relaxation. Step outside to the deck in the back, perfect for outdoor entertaining and enjoying the peaceful surroundings.
Don't miss the opportunity to own this lovely home in McDonough. Schedule your private tour today and experience the best in comfortable, convenient living!
Location
State GA
County Henry
Lake Name None
Rooms
Bedroom Description Master on Main
Other Rooms Shed(s)
Basement None
Main Level Bedrooms 3
Dining Room Separate Dining Room
Interior
Interior Features Double Vanity
Heating Central
Cooling Ceiling Fan(s), Central Air
Flooring Carpet, Ceramic Tile, Vinyl
Fireplaces Number 1
Fireplaces Type None
Window Features None
Appliance Dishwasher, Gas Range, Range Hood
Laundry Laundry Room, Main Level
Exterior
Exterior Feature Private Yard
Parking Features Attached, Garage
Garage Spaces 2.0
Fence None
Pool None
Community Features None
Utilities Available None
Waterfront Description None
View Trees/Woods
Roof Type Composition
Street Surface Asphalt
Accessibility None
Handicap Access None
Porch Covered, Deck, Front Porch
Private Pool false
Building
Lot Description Back Yard
Story One and One Half
Foundation Concrete Perimeter
Sewer Septic Tank
Water Public
Architectural Style Ranch, Traditional
Level or Stories One and One Half
Structure Type Other
New Construction No
Construction Status Resale
Schools
Elementary Schools Flippen
Middle Schools Eagles Landing
High Schools Eagles Landing
Others
Senior Community no
Restrictions false
Tax ID 072C04047000
Acceptable Financing Cash, Conventional, VA Loan
Listing Terms Cash, Conventional, VA Loan
Special Listing Condition None
Read Less

Bought with Non FMLS Member
Get More Information




