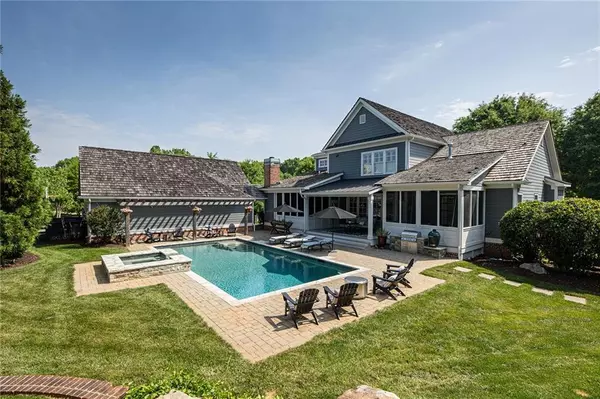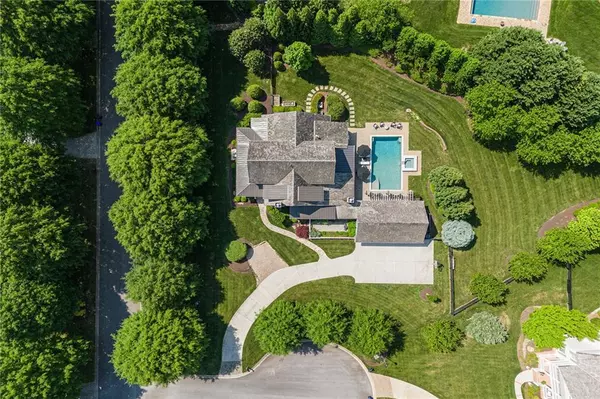For more information regarding the value of a property, please contact us for a free consultation.
200 Tifton LN Roswell, GA 30075
Want to know what your home might be worth? Contact us for a FREE valuation!

Our team is ready to help you sell your home for the highest possible price ASAP
Key Details
Sold Price $2,150,000
Property Type Single Family Home
Sub Type Single Family Residence
Listing Status Sold
Purchase Type For Sale
Square Footage 6,381 sqft
Price per Sqft $336
Subdivision Heydon Hall
MLS Listing ID 7409207
Sold Date 09/03/24
Style Traditional
Bedrooms 4
Full Baths 4
Half Baths 1
Construction Status Resale
HOA Fees $2,000
HOA Y/N Yes
Originating Board First Multiple Listing Service
Year Built 2014
Annual Tax Amount $8,157
Tax Year 2023
Lot Size 1.051 Acres
Acres 1.051
Property Description
Truly breathtaking custom home in the quaint community of Heydon Hall! Ideally situated on a picturesque and private, cul-de-sac lot, this residence exudes classic Southern charm. The rocking chair front porch welcomes everyone, creating a warm and inviting entry to the home. Designed for entertaining, the main level opens to a spectacular saltwater pool/spa, a covered rear porch, dual screened porches, landscape lighting, and a spacious fenced yard perfect for pets and play. Every inch of this special home reflects attention to detail. The heart of the home is undoubtedly the gourmet kitchen, featuring a stunning handmade island countertop, high-end appliances, and exquisite finishes. This space is perfect for gatherings and entertaining. The beautiful pine floors add warmth and character, enhancing the inviting atmosphere throughout the home. The desirable floor plan comes complete with a sought-after main level primary suite that includes a custom closet and a fully updated bathroom. All secondary bedrooms are generous in size and thoughtfully designed. The finished terrace level is sure to impress with a media room, game room, gym, custom bar, and full bath. This impeccably maintained home boasts superb craftsmanship and designer touches throughout. Completely turnkey, this property is moments from Downtown Roswell, Crabapple, boutique shopping, fine dining, and top-rated public/private schools. Homes rarely come on the market in this neighborhood—this one is a must-see!
Location
State GA
County Fulton
Lake Name None
Rooms
Bedroom Description Master on Main
Other Rooms None
Basement Exterior Entry, Finished, Finished Bath, Full, Interior Entry
Main Level Bedrooms 1
Dining Room Butlers Pantry, Seats 12+
Interior
Interior Features Beamed Ceilings, Bookcases, Crown Molding, Double Vanity, Entrance Foyer, High Ceilings 10 ft Main, High Speed Internet, Tray Ceiling(s), Walk-In Closet(s)
Heating Natural Gas, Zoned
Cooling Ceiling Fan(s), Central Air, Zoned
Flooring Carpet, Wood
Fireplaces Number 3
Fireplaces Type Family Room, Keeping Room, Outside
Window Features Plantation Shutters
Appliance Dishwasher, Disposal, Double Oven, Dryer, Electric Oven, Gas Cooktop, Gas Water Heater, Microwave, Range Hood, Refrigerator, Self Cleaning Oven, Washer
Laundry Laundry Room, Main Level, Mud Room
Exterior
Exterior Feature Garden, Gas Grill, Permeable Paving, Private Yard
Parking Features Detached, Garage, Garage Faces Side, Parking Pad
Garage Spaces 3.0
Fence Back Yard, Wood
Pool Heated, In Ground, Salt Water
Community Features Homeowners Assoc, Near Schools, Near Shopping, Near Trails/Greenway, Street Lights
Utilities Available Cable Available, Electricity Available, Natural Gas Available, Phone Available, Underground Utilities, Water Available
Waterfront Description None
View Other
Roof Type Shingle
Street Surface Paved
Accessibility None
Handicap Access None
Porch Breezeway, Covered, Front Porch, Patio, Rear Porch, Screened, Side Porch
Private Pool false
Building
Lot Description Back Yard, Corner Lot, Cul-De-Sac, Front Yard, Landscaped
Story Three Or More
Foundation Concrete Perimeter
Sewer Septic Tank
Water Public
Architectural Style Traditional
Level or Stories Three Or More
Structure Type Brick,Shingle Siding
New Construction No
Construction Status Resale
Schools
Elementary Schools Crabapple Crossing
Middle Schools Northwestern
High Schools Milton - Fulton
Others
Senior Community no
Restrictions true
Tax ID 22 349010700461
Acceptable Financing Cash, Conventional
Listing Terms Cash, Conventional
Special Listing Condition None
Read Less

Bought with Ansley Real Estate| Christie's International Real Estate
Get More Information




