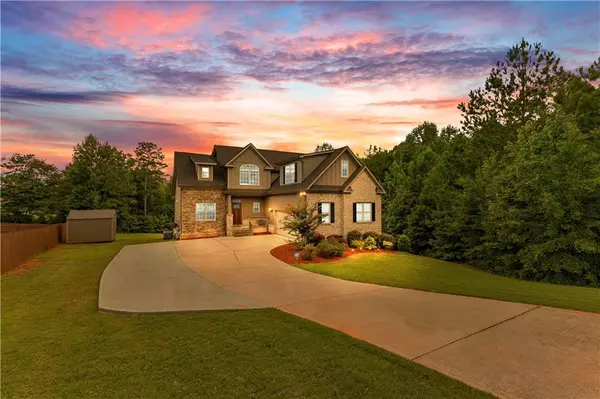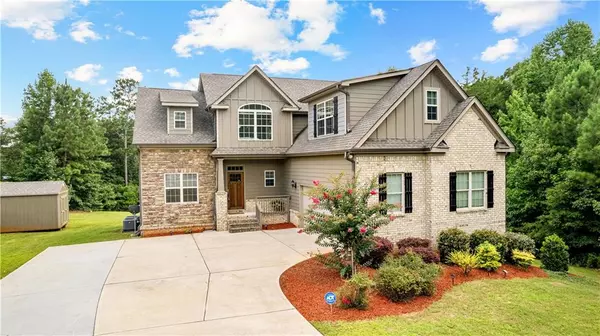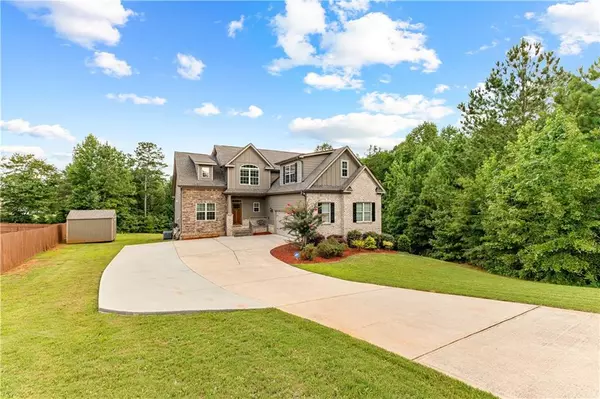For more information regarding the value of a property, please contact us for a free consultation.
205 Calvery WAY Mcdonough, GA 30252
Want to know what your home might be worth? Contact us for a FREE valuation!

Our team is ready to help you sell your home for the highest possible price ASAP
Key Details
Sold Price $605,000
Property Type Single Family Home
Sub Type Single Family Residence
Listing Status Sold
Purchase Type For Sale
Square Footage 4,659 sqft
Price per Sqft $129
Subdivision Aspen Brook
MLS Listing ID 7435090
Sold Date 09/04/24
Style Craftsman
Bedrooms 5
Full Baths 4
Half Baths 1
Construction Status Resale
HOA Y/N No
Originating Board First Multiple Listing Service
Year Built 2018
Annual Tax Amount $7,841
Tax Year 2023
Lot Size 1.380 Acres
Acres 1.38
Property Description
Welcome to this stunning home in the highly sought-after Aspen Brook subdivision in Henry County, nestled in a peaceful cul-de-sac. This home is the epitome of perfection, featuring gorgeous hardwood floors throughout the main level, an updated kitchen with beautiful cabinetry and quartz countertops, and a separate dining room. The spacious family room boasts coffered ceilings and a cozy fireplace. The luxurious primary suite is conveniently located on the main floor, complete with a massive walk-in closet that includes an island. Upstairs, you'll find four additional bedrooms and two full bathrooms. The finished basement is an entertainer's dream, offering a fantastic theater room, recreation room, bedroom, and bathroom. Step outside to your private backyard, where you can enjoy a full basketball court, a screened back porch, and a brand-new hot tub. This home feels like new and is ready for you to move in and make it your own.
Location
State GA
County Henry
Lake Name None
Rooms
Bedroom Description Master on Main
Other Rooms None
Basement Finished, Walk-Out Access
Main Level Bedrooms 1
Dining Room Separate Dining Room
Interior
Interior Features Double Vanity, Entrance Foyer, High Ceilings, Walk-In Closet(s)
Heating Forced Air
Cooling Central Air
Flooring Carpet, Ceramic Tile, Hardwood
Fireplaces Number 1
Fireplaces Type Family Room
Window Features None
Appliance Dishwasher, Electric Cooktop
Laundry Laundry Room, Mud Room
Exterior
Exterior Feature Private Yard
Parking Features Attached, Garage
Garage Spaces 2.0
Fence None
Pool None
Community Features None
Utilities Available Electricity Available, Underground Utilities
Waterfront Description None
View Other
Roof Type Composition
Street Surface Asphalt
Accessibility None
Handicap Access None
Porch Deck, Enclosed, Screened
Private Pool false
Building
Lot Description Cul-De-Sac, Private
Story Three Or More
Foundation See Remarks
Sewer Septic Tank
Water Public
Architectural Style Craftsman
Level or Stories Three Or More
Structure Type Cement Siding
New Construction No
Construction Status Resale
Schools
Elementary Schools Tussahaw
Middle Schools Locust Grove
High Schools Locust Grove
Others
Senior Community no
Restrictions false
Tax ID 125D01022000
Ownership Fee Simple
Financing no
Special Listing Condition None
Read Less

Bought with Compass
Get More Information




