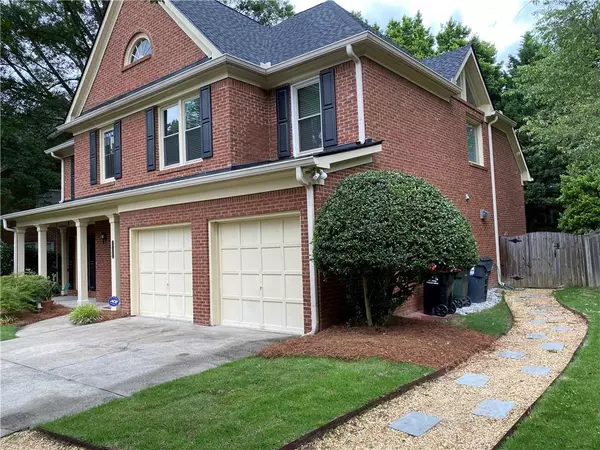For more information regarding the value of a property, please contact us for a free consultation.
4733 Woodland Brook CT SE Atlanta, GA 30339
Want to know what your home might be worth? Contact us for a FREE valuation!

Our team is ready to help you sell your home for the highest possible price ASAP
Key Details
Sold Price $650,000
Property Type Single Family Home
Sub Type Single Family Residence
Listing Status Sold
Purchase Type For Sale
Square Footage 2,757 sqft
Price per Sqft $235
Subdivision Chapel Hill At Vinings
MLS Listing ID 7388315
Sold Date 09/04/24
Style Traditional
Bedrooms 4
Full Baths 2
Half Baths 1
Construction Status Resale
HOA Y/N Yes
Originating Board First Multiple Listing Service
Year Built 1994
Annual Tax Amount $5,657
Tax Year 2023
Lot Size 8,289 Sqft
Acres 0.1903
Property Description
Three sided traditional brick home in sought after 'Chapel Hill At Vinings' subdivision at the cul-de-sac! A Must See and Move In Ready! This bright home has been well maintained and has SO MANY UPDATES! NEW One Year Young Architectural Roof! A spacious two story foyer with separate living room and dining room. The kitchen has Stainless Steel Appliances including Double Oven, Gas Stove, 4 Drawer Refrigerator and NEW GE Dishwasher with open view into the family room with updated cabinets, , shelving and a bright eat-in-kitchen with View of Backyard. The Pantry is UNBELIEVABLE!!! The family room has a newly updated Custom Built in Wall of Cabinets. Hardwoods on the Main level and Upstairs! NO CARPETING! The Primary bedroom is spacious and has a newly updated en-suite with dual sinks and walk in closet and Beautiful NEW Modern Shower with Rain Cap and More 2020! Three more larger bedrooms with another full bath. Laundry Room UPSTAIRS! NEW Double Paned Windows and Sliding Glass Doors June 2021, Smart Garage Doors Lifts 2020, NEW HVAC second floor 2023, Termite Repair/Retreatment Bond! Large Level Backyard with HUGE patio area! NEW Sod! This Vinings subdivision is a prime location with shopping, parks, dining and much more nearby! EASY commute to the interstate for fast commuting!
Location
State GA
County Cobb
Lake Name None
Rooms
Bedroom Description Oversized Master,Sitting Room
Other Rooms Other
Basement None
Dining Room Seats 12+, Separate Dining Room
Interior
Interior Features Entrance Foyer 2 Story, High Ceilings 9 ft Lower, Recessed Lighting, Walk-In Closet(s)
Heating Central, Forced Air
Cooling Ceiling Fan(s), Central Air
Flooring Hardwood
Fireplaces Type None
Window Features Double Pane Windows
Appliance Dishwasher, Disposal, Refrigerator
Laundry Upper Level
Exterior
Exterior Feature Private Entrance, Private Yard
Parking Features Garage, Garage Door Opener, Level Driveway
Garage Spaces 2.0
Fence Back Yard, Fenced, Privacy
Pool None
Community Features Sidewalks
Utilities Available Cable Available, Electricity Available, Natural Gas Available, Phone Available, Sewer Available, Water Available
Waterfront Description None
View Other
Roof Type Composition,Shingle
Street Surface Asphalt
Accessibility None
Handicap Access None
Porch Front Porch, Rear Porch
Private Pool false
Building
Lot Description Back Yard, Cul-De-Sac
Story Two
Foundation Slab
Sewer Public Sewer
Water Public
Architectural Style Traditional
Level or Stories Two
Structure Type Brick 3 Sides
New Construction No
Construction Status Resale
Schools
Elementary Schools Nickajack
Middle Schools Campbell
High Schools Campbell
Others
Senior Community no
Restrictions false
Tax ID 17089300330
Special Listing Condition None
Read Less

Bought with Atlanta Fine Homes Sotheby's International
Get More Information




