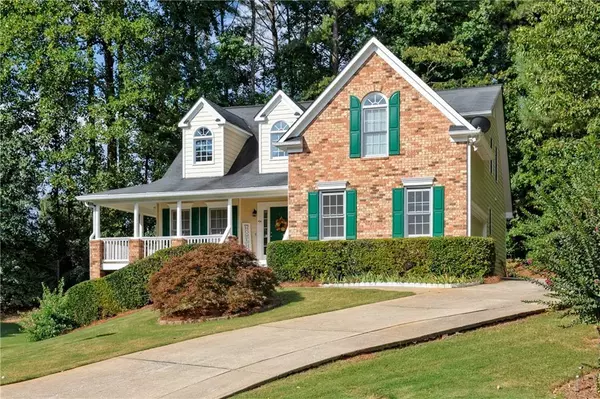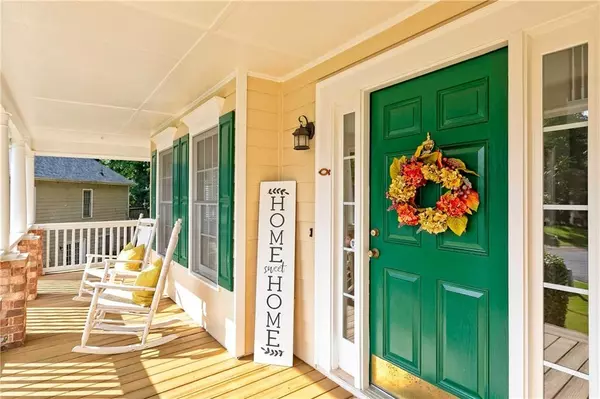For more information regarding the value of a property, please contact us for a free consultation.
64 Evans Mill CT Dallas, GA 30157
Want to know what your home might be worth? Contact us for a FREE valuation!

Our team is ready to help you sell your home for the highest possible price ASAP
Key Details
Sold Price $347,000
Property Type Single Family Home
Sub Type Single Family Residence
Listing Status Sold
Purchase Type For Sale
Square Footage 1,979 sqft
Price per Sqft $175
Subdivision Evans Mill
MLS Listing ID 7436726
Sold Date 09/06/24
Style Traditional
Bedrooms 4
Full Baths 2
Half Baths 1
Construction Status Resale
HOA Fees $525
HOA Y/N Yes
Originating Board First Multiple Listing Service
Year Built 1997
Annual Tax Amount $936
Tax Year 2023
Lot Size 0.400 Acres
Acres 0.4
Property Description
This well-maintained, picturesque home reflects the care of its owners, who were on-site daily during construction to ensure quality workmanship! Over the years, they've kept it in excellent condition, with updates like both HVAC replacements - one in 2022 and one in 2017, a new roof in 2012 (with a checkup in 2022), full exterior paint in 2022, deck staining in 2021, and leaf guard gutters installed in 2018. A pre-inspection was also completed recently. Situated on a quiet cul-de-sac, this home welcomes you with a two-story foyer and a vaulted dining room that opens to a large wrap-around porch, complete with a swing. The eat-in kitchen is light and bright with views of the private backyard, while the adjacent vaulted great room offers a cozy retreat with a brick fireplace, gorgeous mantle, and gas starter. The main level features an oversized primary bedroom with a generously sized walk-in closet and an en-suite bath, complete with double vanities, a soaking tub, and a separate shower. Upstairs, three spacious bedrooms with large closets share a full bathroom, ensuring plenty of personal space for everyone. Step outside to a newly stained wood deck with stairs leading to the private wooded backyard—perfect for enjoying your morning coffee or hosting gatherings. The full, unfinished basement is stubbed for a bath and ready for future expansion or use as a workshop or additional storage. Evans Mill offers fantastic community amenities, including multiple tennis courts, a clubhouse, a playground, and a pool. As an extra bonus, the sellers can close at your convenience!
Location
State GA
County Paulding
Lake Name None
Rooms
Bedroom Description Master on Main
Other Rooms None
Basement Bath/Stubbed, Daylight, Exterior Entry, Full, Interior Entry, Unfinished
Main Level Bedrooms 1
Dining Room Separate Dining Room
Interior
Interior Features Double Vanity, Entrance Foyer, Walk-In Closet(s)
Heating Central, Natural Gas
Cooling Ceiling Fan(s), Central Air
Flooring Carpet, Vinyl
Fireplaces Number 1
Fireplaces Type Brick, Family Room
Window Features Window Treatments
Appliance Dishwasher, Disposal, Electric Range, Range Hood, Refrigerator
Laundry Main Level
Exterior
Exterior Feature Private Yard, Rain Gutters
Parking Features Attached, Garage, Garage Door Opener, Garage Faces Side, Kitchen Level
Garage Spaces 2.0
Fence None
Pool None
Community Features Clubhouse, Homeowners Assoc, Near Schools, Near Shopping, Playground, Pool, Tennis Court(s)
Utilities Available Cable Available, Natural Gas Available, Phone Available
Waterfront Description None
View Trees/Woods
Roof Type Composition
Street Surface Asphalt
Accessibility None
Handicap Access None
Porch Covered, Deck, Front Porch, Wrap Around
Private Pool false
Building
Lot Description Back Yard, Cul-De-Sac, Front Yard, Landscaped, Private
Story Two
Foundation Concrete Perimeter
Sewer Public Sewer
Water Public
Architectural Style Traditional
Level or Stories Two
Structure Type Cement Siding
New Construction No
Construction Status Resale
Schools
Elementary Schools Mcgarity
Middle Schools P.B. Ritch
High Schools East Paulding
Others
HOA Fee Include Maintenance Grounds,Swim,Tennis
Senior Community no
Restrictions false
Tax ID 039413
Acceptable Financing Cash, Conventional, FHA, VA Loan
Listing Terms Cash, Conventional, FHA, VA Loan
Special Listing Condition None
Read Less

Bought with Atlanta Fine Homes Sotheby's International
Get More Information




