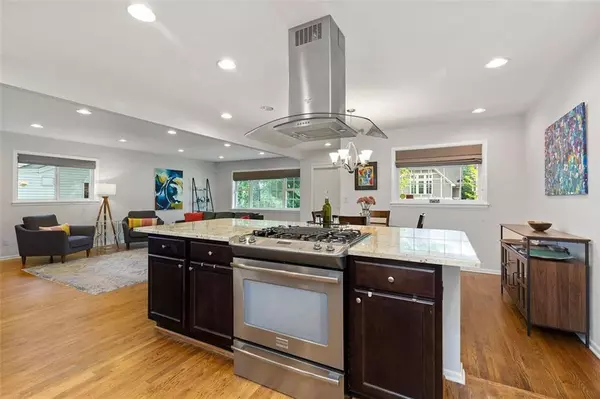For more information regarding the value of a property, please contact us for a free consultation.
1044 Pine Grove AVE NE Brookhaven, GA 30319
Want to know what your home might be worth? Contact us for a FREE valuation!

Our team is ready to help you sell your home for the highest possible price ASAP
Key Details
Sold Price $650,100
Property Type Single Family Home
Sub Type Single Family Residence
Listing Status Sold
Purchase Type For Sale
Square Footage 2,051 sqft
Price per Sqft $316
Subdivision Brookhaven Heights
MLS Listing ID 7402712
Sold Date 09/09/24
Style Ranch
Bedrooms 3
Full Baths 3
Construction Status Resale
HOA Y/N No
Originating Board First Multiple Listing Service
Year Built 1967
Annual Tax Amount $6,471
Tax Year 2023
Lot Size 8,712 Sqft
Acres 0.2
Property Description
What a find! Centrally located to both Buckhead and Brookhaven, 1044 Pine Grove offers the convenience of city life and the tranquility of a quiet residential neighborhood. Step inside this all brick ranch and enjoy rich hardwood floors throughout the living space. The open concept offers great flow from the spacious family room to dining area and eat in kitchen. Enjoy gathering at the large island and cooking in the updated kitchen featuring freshly painted cabinets and an all stainless appliance package including gas cooktop. The primary bedroom accommodates a king sized bed and features a private en-suite bathroom. Two additional bedrooms plus two more full bathrooms complete the interior offering flexibility for working from home or guests. The back patio offers the ultimate privacy and the large, fully fenced backyard is pup ready! This property is rounded out perfectly with a 2 car garage - a rare find! Totally move-in-ready and just minutes to some of the best shopping and dining in the city, Brookhaven Heights is ready to welcome you!
Location
State GA
County Dekalb
Lake Name None
Rooms
Bedroom Description Master on Main
Other Rooms Other
Basement Crawl Space
Main Level Bedrooms 3
Dining Room Open Concept
Interior
Interior Features Other
Heating Forced Air, Natural Gas
Cooling Ceiling Fan(s), Central Air
Flooring Hardwood, Carpet
Fireplaces Type None
Window Features Double Pane Windows
Appliance Dishwasher, Disposal, Refrigerator, Microwave, Gas Range
Laundry Main Level
Exterior
Exterior Feature Private Yard
Parking Features Garage, Garage Faces Front, Kitchen Level
Garage Spaces 2.0
Fence Fenced
Pool None
Community Features Near Shopping, Other
Utilities Available Sewer Available, Water Available, Electricity Available, Natural Gas Available
Waterfront Description None
View Other
Roof Type Composition
Street Surface Paved
Accessibility None
Handicap Access None
Porch Front Porch, Patio
Total Parking Spaces 2
Private Pool false
Building
Lot Description Back Yard, Level, Front Yard
Story One
Foundation None
Sewer Public Sewer
Water Public
Architectural Style Ranch
Level or Stories One
Structure Type Brick 4 Sides
New Construction No
Construction Status Resale
Schools
Elementary Schools Woodward
Middle Schools Sequoyah - Dekalb
High Schools Cross Keys
Others
Senior Community no
Restrictions false
Tax ID 18 200 02 034
Acceptable Financing Cash, Conventional
Listing Terms Cash, Conventional
Special Listing Condition None
Read Less

Bought with HomeSmart
Get More Information




