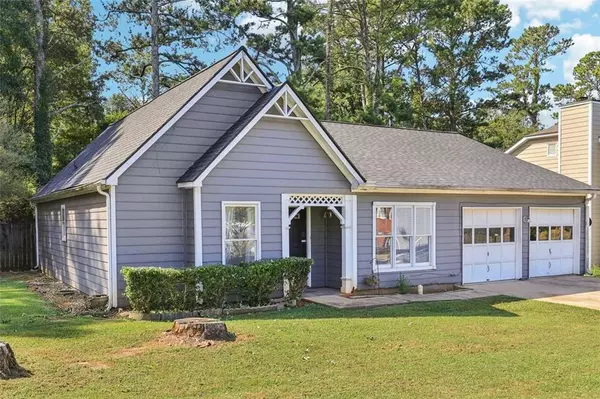For more information regarding the value of a property, please contact us for a free consultation.
3020 DOWRY DR Lawrenceville, GA 30044
Want to know what your home might be worth? Contact us for a FREE valuation!

Our team is ready to help you sell your home for the highest possible price ASAP
Key Details
Sold Price $300,000
Property Type Single Family Home
Sub Type Single Family Residence
Listing Status Sold
Purchase Type For Sale
Square Footage 1,477 sqft
Price per Sqft $203
Subdivision Heritage Park
MLS Listing ID 7435064
Sold Date 09/03/24
Style Ranch
Bedrooms 3
Full Baths 2
Construction Status Resale
HOA Y/N No
Originating Board First Multiple Listing Service
Year Built 1985
Annual Tax Amount $4,122
Tax Year 2023
Lot Size 10,018 Sqft
Acres 0.23
Property Description
Welcome Home! Embrace the opportunity to shape your future in this charming ranch-style home, perfectly poised for first-time home buyers and investors alike. With a little TLC, this 3-bedroom, 2-bathroom gem can be transformed into the cozy haven you’ve been dreaming of.
Imagine evenings by the fireplace in the inviting living area, creating memories that will last a lifetime. The home boasts a spacious two-car garage, offering ample room for parking and storage. Step outside to discover a large backyard, an ideal setting for pets to play freely and for hosting outdoor gatherings.
Nestled in the heart of Lawrenceville, this property offers the best of suburban living with no HOA restrictions. Enjoy the convenience of easy access to I-85, Hwy 316, and 985, making commutes a breeze. The home is close to schools, shopping, restaurants, walking trails, parks, and both Gwinnett Place Mall and Mall of Georgia.
Whether you’re a first-time homebuyer ready to put down roots or an investor seeking to expand your portfolio, this home presents a remarkable opportunity. Don’t miss your chance to create something truly special! Being sold As-is
Location
State GA
County Gwinnett
Lake Name None
Rooms
Bedroom Description Master on Main
Other Rooms Other
Basement None
Main Level Bedrooms 3
Dining Room None
Interior
Interior Features High Speed Internet
Heating Forced Air
Cooling Central Air
Flooring Other
Fireplaces Number 1
Fireplaces Type Living Room
Window Features None
Appliance Dryer, Washer, Dishwasher, Refrigerator
Laundry Main Level
Exterior
Exterior Feature Other
Garage Driveway, Garage
Garage Spaces 2.0
Fence Back Yard
Pool None
Community Features Near Trails/Greenway, Park, Near Schools, Near Shopping
Utilities Available Other
Waterfront Description None
View Other
Roof Type Shingle
Street Surface Paved
Accessibility None
Handicap Access None
Porch Covered
Total Parking Spaces 2
Private Pool false
Building
Lot Description Other
Story One
Foundation None
Sewer Public Sewer
Water Public
Architectural Style Ranch
Level or Stories One
Structure Type Wood Siding
New Construction No
Construction Status Resale
Schools
Elementary Schools Bethesda
Middle Schools Sweetwater
High Schools Berkmar
Others
Senior Community no
Restrictions false
Tax ID R6179 208
Special Listing Condition None
Read Less

Bought with Vistaray USA, Inc.
Get More Information




