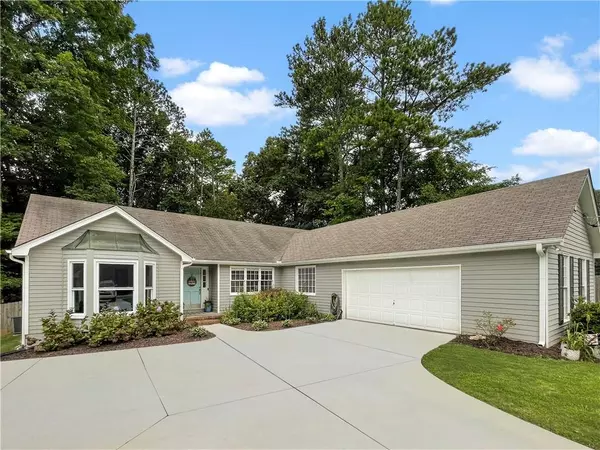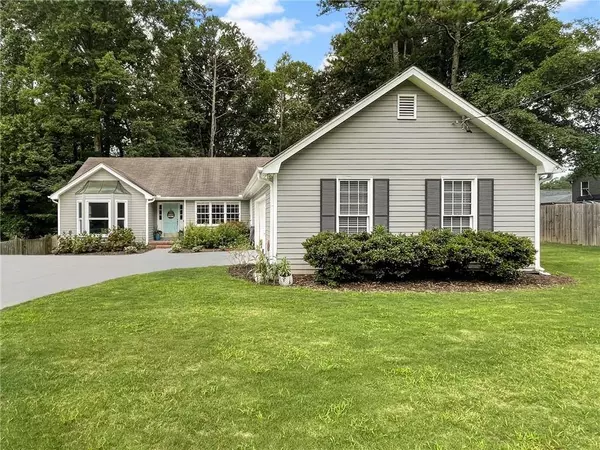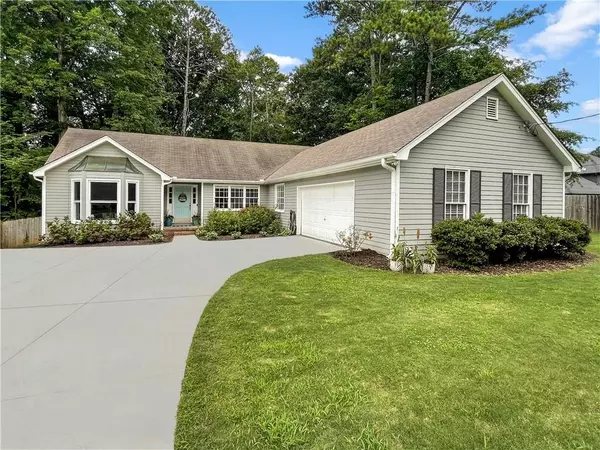For more information regarding the value of a property, please contact us for a free consultation.
4225 Mabry RD NE Roswell, GA 30075
Want to know what your home might be worth? Contact us for a FREE valuation!

Our team is ready to help you sell your home for the highest possible price ASAP
Key Details
Sold Price $480,000
Property Type Single Family Home
Sub Type Single Family Residence
Listing Status Sold
Purchase Type For Sale
Square Footage 1,946 sqft
Price per Sqft $246
Subdivision Springdale
MLS Listing ID 7424373
Sold Date 09/12/24
Style Ranch
Bedrooms 3
Full Baths 2
Construction Status Resale
HOA Y/N No
Originating Board First Multiple Listing Service
Year Built 1988
Annual Tax Amount $2,760
Tax Year 2023
Lot Size 0.442 Acres
Acres 0.4416
Property Description
Discover a rare gem in the heart of one of Metro Atlanta's most coveted areas - a beautifully renovated true ranch home in the highly sought-after Lassiter High School District. Affectionately known as "the house with the blue door," this exceptional property offers a perfect blend of style, comfort, and location. The single-story layout, a rarity in this area, provides ideal accessibility and easy entertaining. Boasting 3 bedrooms and 2 full baths, the home features a spacious master suite complete with a sitting area, walk-in closet, and luxurious bathroom, strategically separated from other bedrooms for added privacy. The interior showcases fresh paint and elegant flooring throughout, while the inviting living room, with its gas fireplace and built-in bookshelves, creates a warm and welcoming atmosphere. Culinary enthusiasts will appreciate the updated kitchen with granite countertops and matching appliances. Outside, the regraded lot offers ample space for activities and a flourishing garden, complemented by a new driveway (2023) with a convenient turnaround. Located between Roswell and Woodstock, this home combines a Roswell address with Cobb County taxes, providing easy access to top-rated schools, parks, and shopping. Don't miss this unique opportunity to own a piece of prime real estate that harmoniously blends modern amenities, classic ranch style, and an unbeatable location in one of the area's most desirable school districts.
Location
State GA
County Cobb
Lake Name None
Rooms
Bedroom Description Master on Main,Oversized Master
Other Rooms None
Basement None
Main Level Bedrooms 3
Dining Room Separate Dining Room
Interior
Interior Features Bookcases, Disappearing Attic Stairs, Double Vanity, Entrance Foyer, Walk-In Closet(s)
Heating Central, Natural Gas
Cooling Ceiling Fan(s), Central Air
Flooring Carpet
Fireplaces Number 1
Fireplaces Type Factory Built, Gas Starter, Living Room
Window Features Bay Window(s),Shutters
Appliance Dishwasher, Disposal, Double Oven, Electric Oven, Electric Range, Gas Water Heater, Microwave, Refrigerator, Self Cleaning Oven
Laundry Electric Dryer Hookup, Laundry Room, Main Level, Mud Room
Exterior
Exterior Feature Garden, Private Entrance, Private Yard
Parking Features Driveway, Garage, Garage Door Opener, Garage Faces Side, Kitchen Level, Level Driveway
Garage Spaces 2.0
Fence Back Yard, Fenced
Pool None
Community Features None
Utilities Available Cable Available, Electricity Available, Natural Gas Available, Phone Available, Sewer Available, Underground Utilities, Water Available
Waterfront Description None
View Trees/Woods
Roof Type Composition,Shingle
Street Surface Asphalt,Paved
Accessibility Accessible Bedroom, Central Living Area, Common Area, Accessible Hallway(s), Accessible Kitchen
Handicap Access Accessible Bedroom, Central Living Area, Common Area, Accessible Hallway(s), Accessible Kitchen
Porch Patio
Total Parking Spaces 4
Private Pool false
Building
Lot Description Back Yard, Cleared, Front Yard, Landscaped, Private, Wooded
Story One
Foundation Block, Raised
Sewer Public Sewer
Water Public
Architectural Style Ranch
Level or Stories One
Structure Type Cement Siding,Fiber Cement
New Construction No
Construction Status Resale
Schools
Elementary Schools Garrison Mill
Middle Schools Mabry
High Schools Lassiter
Others
Senior Community no
Restrictions false
Tax ID 16025200060
Special Listing Condition None
Read Less

Bought with Keller Williams Lanier Partners
Get More Information




