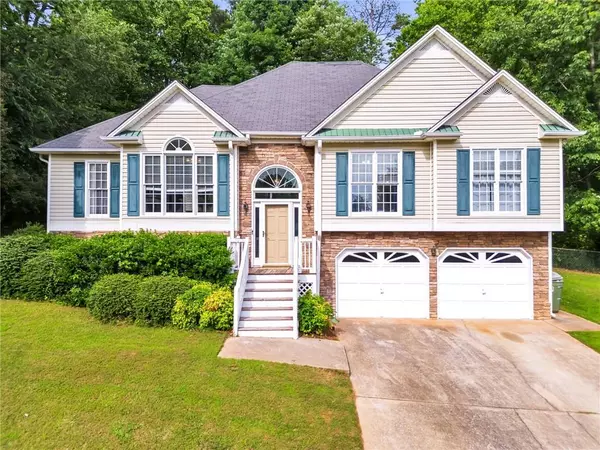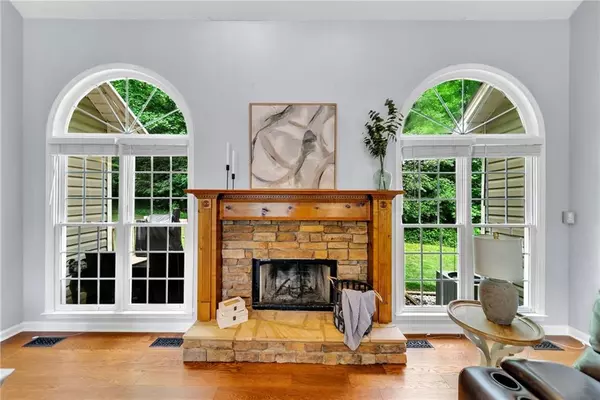For more information regarding the value of a property, please contact us for a free consultation.
1 Dorset LN Dallas, GA 30157
Want to know what your home might be worth? Contact us for a FREE valuation!

Our team is ready to help you sell your home for the highest possible price ASAP
Key Details
Sold Price $385,000
Property Type Single Family Home
Sub Type Single Family Residence
Listing Status Sold
Purchase Type For Sale
Square Footage 2,452 sqft
Price per Sqft $157
Subdivision Kensley Park
MLS Listing ID 7392133
Sold Date 09/13/24
Style Traditional
Bedrooms 4
Full Baths 3
Construction Status Resale
HOA Y/N No
Originating Board First Multiple Listing Service
Year Built 1996
Annual Tax Amount $3,555
Tax Year 2023
Lot Size 0.510 Acres
Acres 0.51
Property Description
Welcome to your dream home in the beautiful neighborhood of Kensley Park in Dallas, GA. This stunning 4-bedroom, 3-bathroom home offers an ideal blend of comfort, style, and functionality. As you enter, you'll be greeted by a large open-concept family and dining room space featuring vaulted ceilings and a cozy fireplace, perfect for gatherings and relaxation. The kitchen is a chef's delight, boasting ample storage and a sunny kitchen nook, ideal for morning coffee and casual meals. The upper-level hosts three spacious bedrooms, providing plenty of room for family and guests. Downstairs, you'll find an additional bedroom and bathroom, along with two versatile flex rooms that can be used as an office, gym, recreation room, or anything your heart desires. Extra bonus- the basement has just been professionally waterproofed and permanent dehumidifier installed! Step outside to a fenced-in, flat backyard, perfect for entertaining, gardening, or simply enjoying the outdoors. Situated on a charming cul-de-sac lot, this home offers peace and privacy while being part of a friendly and vibrant community. Don't miss the chance to make this beautiful home yours. Schedule a viewing today and experience the best of Kensley Park living!
Location
State GA
County Paulding
Lake Name None
Rooms
Bedroom Description None
Other Rooms None
Basement Finished, Finished Bath, Full
Dining Room Open Concept
Interior
Interior Features Double Vanity, Walk-In Closet(s)
Heating Central
Cooling Central Air
Flooring Carpet, Laminate
Fireplaces Number 1
Fireplaces Type Family Room, Raised Hearth
Window Features None
Appliance Dishwasher, Electric Range, Microwave, Refrigerator
Laundry In Kitchen, Laundry Closet
Exterior
Exterior Feature Rain Gutters
Parking Features Garage, Garage Faces Front, Storage
Garage Spaces 2.0
Fence Back Yard
Pool None
Community Features None
Utilities Available Cable Available, Electricity Available, Phone Available, Sewer Available, Underground Utilities, Water Available
Waterfront Description None
View Trees/Woods
Roof Type Shingle
Street Surface Asphalt
Accessibility None
Handicap Access None
Porch Front Porch, Rear Porch
Private Pool false
Building
Lot Description Back Yard, Cul-De-Sac
Story Multi/Split
Foundation Block
Sewer Septic Tank
Water Public
Architectural Style Traditional
Level or Stories Multi/Split
Structure Type Other
New Construction No
Construction Status Resale
Schools
Elementary Schools C.A. Roberts
Middle Schools East Paulding
High Schools East Paulding
Others
Senior Community no
Restrictions false
Tax ID 034811
Special Listing Condition None
Read Less

Bought with Coldwell Banker Realty
Get More Information




