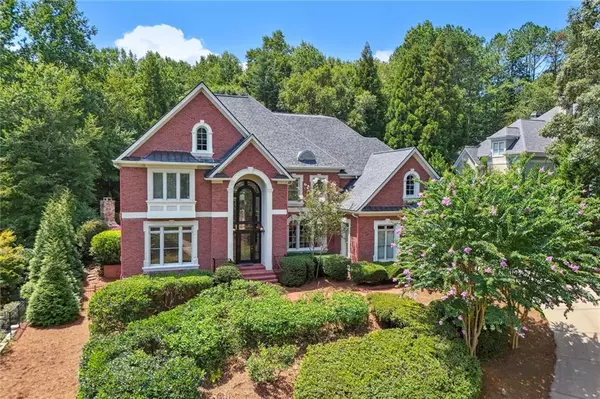For more information regarding the value of a property, please contact us for a free consultation.
3760 Waterlilly WAY SE Marietta, GA 30067
Want to know what your home might be worth? Contact us for a FREE valuation!

Our team is ready to help you sell your home for the highest possible price ASAP
Key Details
Sold Price $1,317,500
Property Type Single Family Home
Sub Type Single Family Residence
Listing Status Sold
Purchase Type For Sale
Square Footage 5,087 sqft
Price per Sqft $258
Subdivision Giverny
MLS Listing ID 7434963
Sold Date 09/17/24
Style Colonial,Traditional
Bedrooms 5
Full Baths 4
Half Baths 2
Construction Status Resale
HOA Fees $1,000
HOA Y/N Yes
Originating Board First Multiple Listing Service
Year Built 1997
Annual Tax Amount $9,976
Tax Year 2023
Lot Size 1.187 Acres
Acres 1.1869
Property Description
This gorgeous home sits atop a hill that provides tranquil and majestic views. The private and level backyard is the crown jewel of this property. Complete with a large lawn, pool with slide, waterfall, spa, pool pavilion, expansive patio, and stone-stacked fireplace!!! The backyard paradise is ideal for entertaining and family fun! Conveniently located within minutes to shopping, restaurants, Sope Creek Recreational Park, and award-winning public and private schools this home has it all! The dramatic entryway with a magnificent staircase greets you upon arrival. Once inside the bright & spacious open floor plan will WOW you with views of the backyard oasis from nearly every room! On the main level, the Great Room is home to a two-story wall of windows that provides tons of natural light along with French doors leading to the spacious patio and outdoor amenities. The dining room is open and airy with arch windows and plenty of space for holiday festivities. The cozy fireside office offers custom built-ins, a coffered ceiling, large windows, and private hallway with a gentleman's bar making it the perfect retreat when working from home! The kitchen is large with recently updated stainless steel appliances, walk-in pantry, and spacious breakfast room that can comfortably accommodate eight. The Keeping Room opens into the kitchen and has a vaulted ceiling along with beautiful windows overlooking the backyard and French doors leading outside. Off the kitchen is the laundry room with cabinetry for additional storage. The main floor also offers a tucked-away guest suite with private bath. Upstairs you’ll find the primary bedroom with a fireside seating area, a private hall that leads to transomed French doors that open into the spacious primary bathroom. The second floor has 3 additional bedrooms with walk-in closets and en-suite bathrooms. Don’t miss the unfinished, daylight terrace level that can accommodate any & all of your needs!
New designer lighting, carpet, paint, hallway hardwood flooring, colored LED pool lights, and extensive landscape lighting are just a few of the updates this
home has to offer!
Location
State GA
County Cobb
Lake Name None
Rooms
Bedroom Description Oversized Master,Split Bedroom Plan
Other Rooms Other
Basement Bath/Stubbed, Daylight, Full, Unfinished, Walk-Out Access
Main Level Bedrooms 1
Dining Room Seats 12+, Separate Dining Room
Interior
Interior Features Bookcases, Central Vacuum, Disappearing Attic Stairs, Entrance Foyer 2 Story, High Ceilings 9 ft Upper, High Ceilings 10 ft Main, His and Hers Closets, Low Flow Plumbing Fixtures, Tray Ceiling(s), Walk-In Closet(s), Wet Bar
Heating Natural Gas
Cooling Ceiling Fan(s), Central Air
Flooring Carpet, Hardwood
Fireplaces Number 5
Fireplaces Type Gas Log, Gas Starter, Great Room, Keeping Room, Master Bedroom, Outside
Window Features Insulated Windows
Appliance Dishwasher, Disposal, Double Oven, Gas Cooktop, Microwave, Refrigerator, Self Cleaning Oven
Laundry Laundry Room, Main Level
Exterior
Exterior Feature Private Entrance, Private Yard
Parking Features Attached, Garage, Garage Faces Side
Garage Spaces 3.0
Fence Back Yard
Pool Gunite, Heated, In Ground
Community Features Homeowners Assoc
Utilities Available Cable Available, Electricity Available, Natural Gas Available
Waterfront Description None
View Other
Roof Type Composition
Street Surface Paved
Accessibility None
Handicap Access None
Porch Covered, Patio
Private Pool false
Building
Lot Description Back Yard, Landscaped, Private
Story Three Or More
Foundation Concrete Perimeter
Sewer Public Sewer
Water Public
Architectural Style Colonial, Traditional
Level or Stories Three Or More
Structure Type Brick 4 Sides
New Construction No
Construction Status Resale
Schools
Elementary Schools Sope Creek
Middle Schools East Cobb
High Schools Wheeler
Others
Senior Community no
Restrictions false
Tax ID 17107500040
Special Listing Condition None
Read Less

Bought with Atlanta Fine Homes Sotheby's International
Get More Information




