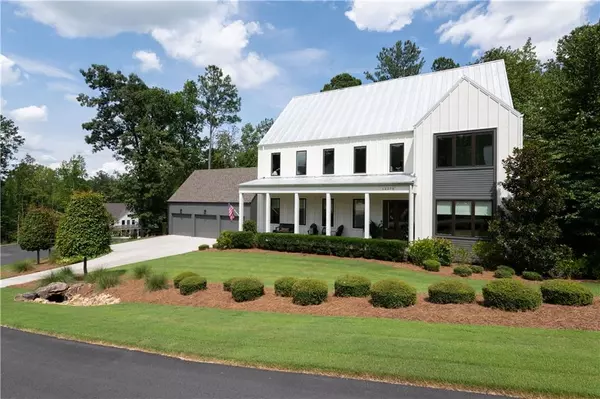For more information regarding the value of a property, please contact us for a free consultation.
12575 Sibley LN Roswell, GA 30075
Want to know what your home might be worth? Contact us for a FREE valuation!

Our team is ready to help you sell your home for the highest possible price ASAP
Key Details
Sold Price $1,900,000
Property Type Single Family Home
Sub Type Single Family Residence
Listing Status Sold
Purchase Type For Sale
Square Footage 4,136 sqft
Price per Sqft $459
Subdivision Sweet Apple
MLS Listing ID 7437177
Sold Date 09/18/24
Style Farmhouse
Bedrooms 5
Full Baths 5
Half Baths 1
Construction Status Resale
HOA Fees $1,200
HOA Y/N Yes
Originating Board First Multiple Listing Service
Year Built 2018
Annual Tax Amount $9,237
Tax Year 2023
Lot Size 1.073 Acres
Acres 1.0728
Property Description
One-of-a-kind stunning Modern Farmhouse built by award-winning Brightwater Homes. Large wooded 1-acre homesite is the backdrop to showcase the architectural design of Brightwater Homes craftsmanship and curated interior. Enjoy oversized grid-less casement windows that wash the interior with natural light. Board & Batten siding & metal roof on main home and front porch. Mudroom w/ bench welcomes you from your 3 car garage and the convenient friendship door. Garage has architectural windows to allow daylight and professional Guardian flooring coating. Heated saltwater pool with spa is ready to enjoy! Gourmet kitchen with Thermador appliances, quartz countertops, designer lighting, built-in refrig connects to walk-in pantry and butler’s pantry (perfect for entertaining). Deck off breakfast area overlooks tranquil pool and spa. Family room with fireplace, dining room, and study w/ barn doors complete the main level alongside a generous guest suite on main. Owner’s bedroom is breathtaking with 12’+ ceiling and beams, incredible architectural windows and custom crafted closet. Designer wall trim at double separate vanities, soaking tub, large shower and floating shelves is the perfect owner’s retreat. All secondary BR’s include private baths. Terrace level is partially finished with plenty of additional unfinished space to expand and includes bath stub out. Amenities include Bocce Court, Fire Pit, Community Gardens, Fishing Pond w/ Dock & additional Fire Pit. There are 15+ Acres of Green Space/Conservation buffers and Miles of scenic Walking Trails. One of Georgia's 1st Solar Communities. Sweet Apple is a place in nature only a few get to call home. Don’t miss this opportunity. Owners have GA Real Estate license and listing agent is owner.
Location
State GA
County Fulton
Lake Name None
Rooms
Bedroom Description Oversized Master
Other Rooms None
Basement Bath/Stubbed, Daylight, Full, Interior Entry, Walk-Out Access
Main Level Bedrooms 1
Dining Room Butlers Pantry, Separate Dining Room
Interior
Interior Features Beamed Ceilings, Double Vanity, Entrance Foyer, High Ceilings 9 ft Upper, High Ceilings 10 ft Main, High Speed Internet, Low Flow Plumbing Fixtures, Recessed Lighting, Walk-In Closet(s)
Heating Central, Natural Gas, Solar, Zoned
Cooling Ceiling Fan(s), Central Air, Multi Units, Zoned
Flooring Carpet, Hardwood
Fireplaces Number 1
Fireplaces Type Family Room, Gas Log, Gas Starter, Glass Doors
Window Features Double Pane Windows
Appliance Dishwasher, Disposal, Double Oven, Gas Cooktop, Gas Range, Gas Water Heater, Microwave, Range Hood, Refrigerator, Tankless Water Heater
Laundry Electric Dryer Hookup, Laundry Room, Upper Level
Exterior
Exterior Feature Rain Gutters, Rear Stairs
Parking Features Attached, Garage, Garage Door Opener, Level Driveway
Garage Spaces 3.0
Fence Back Yard, Fenced, Wood
Pool Gas Heat, In Ground, Private, Salt Water, Waterfall
Community Features Community Dock, Homeowners Assoc, Near Trails/Greenway, Street Lights, Other
Utilities Available Cable Available, Electricity Available, Natural Gas Available, Phone Available, Underground Utilities, Water Available
Waterfront Description None
View Trees/Woods
Roof Type Composition,Metal
Street Surface Asphalt
Accessibility None
Handicap Access None
Porch Deck, Front Porch
Private Pool true
Building
Lot Description Back Yard, Front Yard, Landscaped, Private, Sprinklers In Front, Wooded
Story Three Or More
Foundation Concrete Perimeter
Sewer Septic Tank
Water Public
Architectural Style Farmhouse
Level or Stories Three Or More
Structure Type Fiber Cement,Spray Foam Insulation
New Construction No
Construction Status Resale
Schools
Elementary Schools Crabapple Crossing
Middle Schools Northwestern
High Schools Milton - Fulton
Others
HOA Fee Include Maintenance Grounds
Senior Community no
Restrictions false
Tax ID 22 343010160396
Acceptable Financing Cash, Conventional
Listing Terms Cash, Conventional
Special Listing Condition None
Read Less

Bought with Atlanta Fine Homes Sotheby's International
Get More Information


