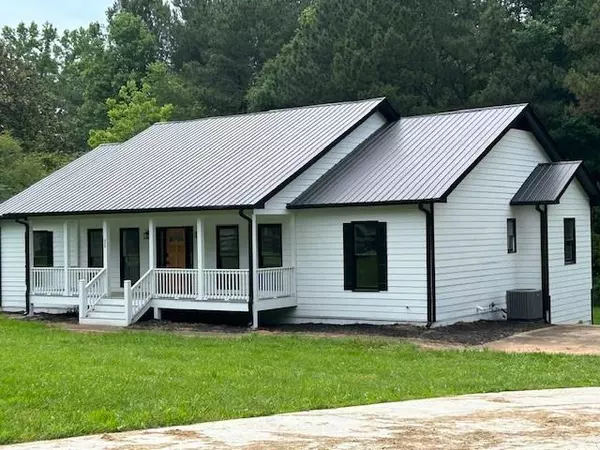For more information regarding the value of a property, please contact us for a free consultation.
255 Stancil RD Ball Ground, GA 30107
Want to know what your home might be worth? Contact us for a FREE valuation!

Our team is ready to help you sell your home for the highest possible price ASAP
Key Details
Sold Price $525,000
Property Type Single Family Home
Sub Type Single Family Residence
Listing Status Sold
Purchase Type For Sale
Square Footage 2,228 sqft
Price per Sqft $235
Subdivision None 2 Acres
MLS Listing ID 7389723
Sold Date 08/26/24
Style Country,Farmhouse
Bedrooms 3
Full Baths 2
Half Baths 1
Construction Status Updated/Remodeled
HOA Y/N No
Originating Board First Multiple Listing Service
Year Built 2002
Annual Tax Amount $3,399
Tax Year 2023
Lot Size 2.000 Acres
Acres 2.0
Property Description
2 Acres on County road, not a subdivision. Bring your chickens, goats, horses, cows, dogs, cats and fit right in. Very nice family oriented people of all economic levels live on this street. Gardening is a big pass time here. Teach your children how to live off the grid. (We do have high speed internet and all that city stuff.) Completely new everything, metal roof, cement siding, front covered porch, rear covered and could be screened porch plus not covered deck, dog run or garden spot out back All new appliances, new bath fixtures, big master, walk in closets, brick fireplace with starter, half bath near kitchen and door to back porch. See beautiful trees and barn next door from your home. A cattle farm is one of your neighbors. Hurry and stake your claim!
Location
State GA
County Cherokee
Lake Name None
Rooms
Bedroom Description Master on Main,Oversized Master
Other Rooms None
Basement Bath/Stubbed, Daylight, Full, Interior Entry, Unfinished, Walk-Out Access
Main Level Bedrooms 3
Dining Room Open Concept, Seats 12+
Interior
Interior Features Beamed Ceilings, High Ceilings 9 ft Main, High Speed Internet, His and Hers Closets, Walk-In Closet(s)
Heating Central, Forced Air, Propane
Cooling Ceiling Fan(s), Central Air, Electric Air Filter
Flooring Carpet, Ceramic Tile, Laminate
Fireplaces Number 1
Fireplaces Type Brick, Gas Log, Gas Starter, Great Room, Raised Hearth
Window Features Bay Window(s)
Appliance Dishwasher
Laundry Electric Dryer Hookup, Laundry Room, Main Level, Mud Room
Exterior
Exterior Feature Lighting, Private Yard, Rear Stairs
Garage Driveway, Level Driveway, RV Access/Parking
Fence Fenced, Front Yard, Wood
Pool None
Community Features Street Lights
Utilities Available Cable Available, Electricity Available, Phone Available, Water Available
Waterfront Description None
View Trees/Woods
Roof Type Metal
Street Surface Asphalt,Paved
Accessibility Accessible Closets, Accessible Bedroom, Central Living Area, Common Area, Customized Wheelchair Accessible, Accessible Electrical and Environmental Controls, Accessible Full Bath, Grip-Accessible Features
Handicap Access Accessible Closets, Accessible Bedroom, Central Living Area, Common Area, Customized Wheelchair Accessible, Accessible Electrical and Environmental Controls, Accessible Full Bath, Grip-Accessible Features
Porch Covered, Deck, Front Porch, Rear Porch
Private Pool false
Building
Lot Description Back Yard, Farm
Story One
Foundation Concrete Perimeter, Pillar/Post/Pier
Sewer Septic Tank
Water Public
Architectural Style Country, Farmhouse
Level or Stories One
Structure Type Cement Siding,HardiPlank Type
New Construction No
Construction Status Updated/Remodeled
Schools
Elementary Schools Clayton
Middle Schools Teasley
High Schools Cherokee
Others
Senior Community no
Restrictions false
Tax ID 13N05 051
Acceptable Financing 1031 Exchange, Cash
Listing Terms 1031 Exchange, Cash
Special Listing Condition None
Read Less

Bought with Ga Classic Realty
Get More Information




