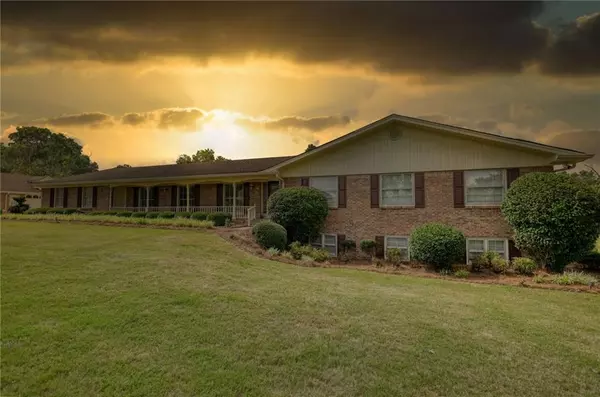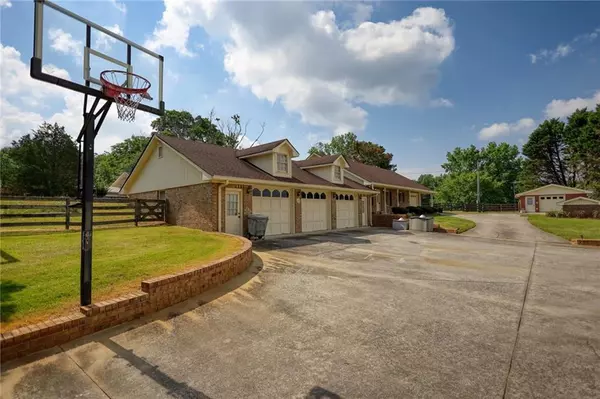For more information regarding the value of a property, please contact us for a free consultation.
2242 Klondike Rd SW Conyers, GA 30094
Want to know what your home might be worth? Contact us for a FREE valuation!

Our team is ready to help you sell your home for the highest possible price ASAP
Key Details
Sold Price $700,000
Property Type Single Family Home
Sub Type Single Family Residence
Listing Status Sold
Purchase Type For Sale
Square Footage 6,392 sqft
Price per Sqft $109
MLS Listing ID 7411094
Sold Date 09/25/24
Style Ranch
Bedrooms 7
Full Baths 4
Half Baths 2
Construction Status Updated/Remodeled
HOA Y/N No
Originating Board First Multiple Listing Service
Year Built 1967
Annual Tax Amount $8,273
Tax Year 2023
Lot Size 4.700 Acres
Acres 4.7
Property Description
Ready for you and your family! This Spacious Home in Lovely Established are of Rockdale County has unlimited potential! Your family won't outgrow this home anytime soon, with plenty of bedrooms, baths, and multiple living spaces both on main floor and in FULL FINISHED Basement, and GUEST HOUSE! Main living space has been well maintained with updates including Granite Countertops and Charming Built-Ins! Gorgeous Hardwood Floors and NEW PAINT! You'll love the beamed ceiling and Stone Fireplace in the family room! Go downstairs to explore the Oversized Finished Basement complete with it's own Kitchen and bathroom! The possibilities are endless for this space! Create an amazing In-Law Suite or build the Rec Room and Theater of your dreams! Much of house Wheelchair Accessible! Outside you'll find the HUGE In-Ground Swimming pool sporting a diving board and slide! Pool is 20X40 so no having to cut down the guest list! Don't worry about maintenance, pool liner and pump is newer and WELL (NEW PUMP) supplies the water for pool and keeps the grass watered! You'll love inviting your closest friends and family to stay awhile in their very own guest house, spacious at over 1000 sq ft. Garage can fit 6 vehicles, and you have a Pole Barn for added parking, and the woodworker in your life will love the Workshop! There are just too many things to love here so go tour for yourself and imagine the possibilities in this Amazing Home!
Location
State GA
County Rockdale
Lake Name None
Rooms
Bedroom Description In-Law Floorplan,Master on Main,Split Bedroom Plan
Other Rooms Barn(s), Outbuilding, Second Residence, Shed(s)
Basement Finished, Finished Bath, Full
Main Level Bedrooms 6
Dining Room Great Room, Seats 12+
Interior
Interior Features Beamed Ceilings, Bookcases, Central Vacuum, Double Vanity, High Speed Internet, Walk-In Closet(s)
Heating Natural Gas
Cooling Central Air
Flooring Carpet, Ceramic Tile, Hardwood, Vinyl
Fireplaces Number 1
Fireplaces Type Family Room
Window Features Window Treatments
Appliance Dishwasher, Gas Cooktop, Gas Oven, Gas Water Heater
Laundry In Kitchen, Laundry Room
Exterior
Exterior Feature Private Entrance, Private Yard
Parking Features Carport, Detached, Garage, RV Access/Parking
Garage Spaces 6.0
Fence Back Yard, Chain Link
Pool In Ground
Community Features None
Utilities Available Cable Available, Electricity Available, Natural Gas Available, Phone Available
Waterfront Description None
View Rural
Roof Type Composition
Street Surface Paved
Accessibility Accessible Approach with Ramp, Accessible Doors, Accessible Entrance, Accessible Full Bath, Accessible Hallway(s), Accessible Kitchen
Handicap Access Accessible Approach with Ramp, Accessible Doors, Accessible Entrance, Accessible Full Bath, Accessible Hallway(s), Accessible Kitchen
Porch Patio
Total Parking Spaces 8
Private Pool false
Building
Lot Description Level, Open Lot
Story Two
Foundation Slab
Sewer Septic Tank
Water Public
Architectural Style Ranch
Level or Stories Two
Structure Type Block,Brick
New Construction No
Construction Status Updated/Remodeled
Schools
Elementary Schools Shoal Creek
Middle Schools Edwards
High Schools Rockdale County
Others
Senior Community no
Restrictions false
Tax ID 0260010001
Ownership Fee Simple
Financing no
Special Listing Condition None
Read Less

Bought with The Commission Luxury Group LLC
Get More Information




