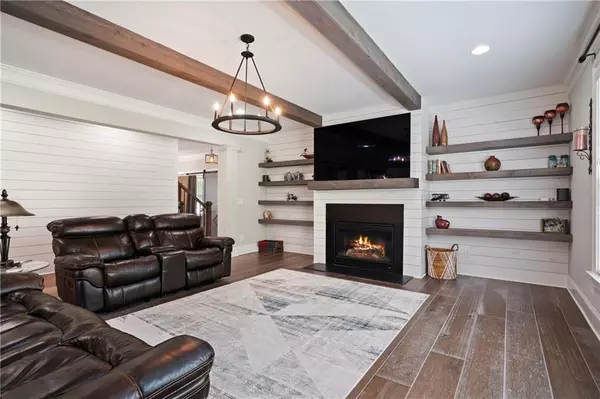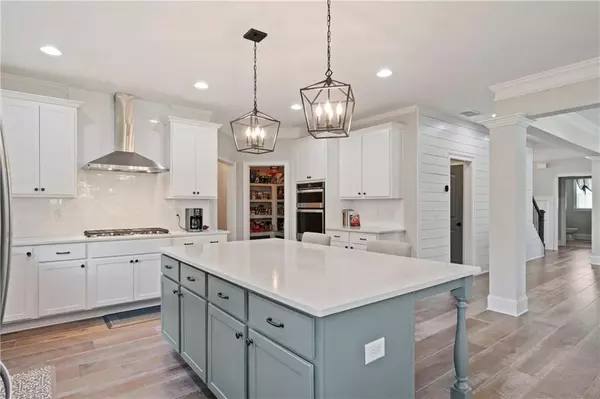For more information regarding the value of a property, please contact us for a free consultation.
178 Sierra CIR Woodstock, GA 30188
Want to know what your home might be worth? Contact us for a FREE valuation!

Our team is ready to help you sell your home for the highest possible price ASAP
Key Details
Sold Price $910,000
Property Type Single Family Home
Sub Type Single Family Residence
Listing Status Sold
Purchase Type For Sale
Square Footage 4,516 sqft
Price per Sqft $201
Subdivision Collingswood
MLS Listing ID 7400183
Sold Date 09/23/24
Style Farmhouse,Traditional
Bedrooms 5
Full Baths 4
Construction Status Resale
HOA Fees $700
HOA Y/N Yes
Originating Board First Multiple Listing Service
Year Built 2018
Annual Tax Amount $8,349
Tax Year 2023
Lot Size 0.360 Acres
Acres 0.36
Property Description
Newly Priced-this fabulous 5 Bedroom 4 Bath Farmhouse is one of the largest homes in the neighborhood at approximately 4200 Square Feet above grade and approximately additional 2200 Square Feet in the Unfinished Basement. Exterior is exceptional with brick, shake, and board and batten. Home features a 3 Car Sided Entry Garage and a beautiful wooded and peaceful lot .Layout of the home is exceptional. A large Study/Office includes barn doors and brick accent wall. A separate oversized formal Dining Room is ready for gatherings. A spacious Living Room features wooden beams, floating shelves, and fireplace with shiplap accents open to your dream Kitchen. Kitchen features a large quartz island, stainless steel appliances, a large farmhouse sink, a walk in pantry with wood shelving, plus a breakfast room area. Butler's Pantry displays a wine fridge with glass cabinet doors. A Guest Suite on the main level has a full bath. Easy access first floor Laundry Room with Mud Room. Ready for some outdoor living? Enjoy your fully fenced Backyard with gates on both sides of the home, yard goes beyond the back fence line and a screened in porch with a brick fireplace that overlooks the tranquil woods. Home features upgraded lighting and upgraded 9 inch hardwood floors. Oversized Owner's Suite includes a beautiful shiplap tray ceiling. Owner's Bathroom features a free standing tub and frameless shower. A fabulously large closet with three chandeliers and hardwood floors is sure to impress. The Media Room includes welcoming barn doors and built in speakers in the ceiling. All bathrooms include upgraded tile and counters, as well as framed mirrors. A full Unfinished Basement is ready for you to complete and is stubbed for a bathroom. A small deck that can be used for grilling has gas line already installed. Collingswood is a swim/tennis neighborhood. Close to Downtown Woodstock, convenient to I-575, and convenient to everything Woodstock has to offer - you will not want to miss this one!
Association fee is $700 every 6 months.
Location
State GA
County Cherokee
Lake Name None
Rooms
Bedroom Description In-Law Floorplan,Oversized Master
Other Rooms None
Basement Bath/Stubbed, Full, Unfinished, Walk-Out Access
Main Level Bedrooms 1
Dining Room Seats 12+, Separate Dining Room
Interior
Interior Features Beamed Ceilings, Disappearing Attic Stairs, Double Vanity, Entrance Foyer, High Ceilings 9 ft Main, High Ceilings 9 ft Upper, High Speed Internet, Tray Ceiling(s), Walk-In Closet(s)
Heating Central, Forced Air, Natural Gas, Zoned
Cooling Ceiling Fan(s), Central Air, Zoned
Flooring Hardwood
Fireplaces Number 2
Fireplaces Type Factory Built, Family Room, Gas Log, Gas Starter, Outside
Window Features Double Pane Windows,Window Treatments
Appliance Dishwasher, Disposal, Gas Cooktop, Gas Oven, Gas Water Heater, Microwave, Refrigerator, Self Cleaning Oven
Laundry In Hall, Laundry Room, Main Level, Mud Room
Exterior
Exterior Feature Private Yard
Parking Features Attached, Garage, Garage Door Opener, Garage Faces Side, Kitchen Level, Level Driveway
Garage Spaces 3.0
Fence Back Yard
Pool None
Community Features Homeowners Assoc, Near Shopping, Pool, Sidewalks, Street Lights, Tennis Court(s)
Utilities Available Cable Available, Electricity Available, Natural Gas Available, Sewer Available, Underground Utilities, Water Available
Waterfront Description None
View Trees/Woods
Roof Type Composition
Street Surface Asphalt
Accessibility None
Handicap Access None
Porch Deck, Rear Porch, Screened
Private Pool false
Building
Lot Description Back Yard, Front Yard, Landscaped, Level, Sloped, Wooded
Story Two
Foundation Concrete Perimeter
Sewer Public Sewer
Water Public
Architectural Style Farmhouse, Traditional
Level or Stories Two
Structure Type Brick Front,Cement Siding
New Construction No
Construction Status Resale
Schools
Elementary Schools Little River
Middle Schools Mill Creek
High Schools River Ridge
Others
Senior Community no
Restrictions true
Tax ID 15N18T 024
Acceptable Financing Cash, Conventional, FHA, VA Loan
Listing Terms Cash, Conventional, FHA, VA Loan
Special Listing Condition None
Read Less

Bought with HomeSmart
Get More Information




