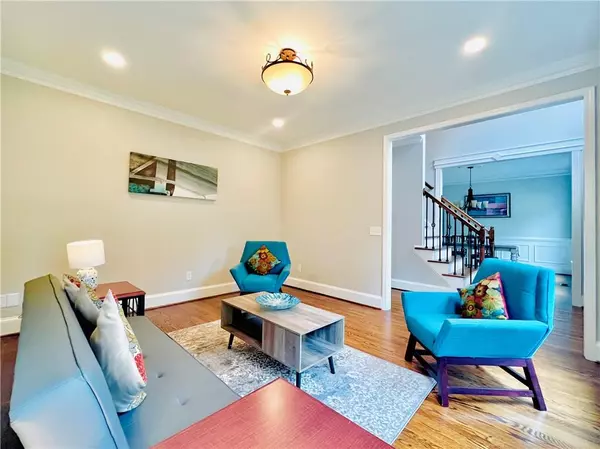For more information regarding the value of a property, please contact us for a free consultation.
655 Goldenwood CT Powder Springs, GA 30127
Want to know what your home might be worth? Contact us for a FREE valuation!

Our team is ready to help you sell your home for the highest possible price ASAP
Key Details
Sold Price $625,100
Property Type Single Family Home
Sub Type Single Family Residence
Listing Status Sold
Purchase Type For Sale
Square Footage 3,676 sqft
Price per Sqft $170
Subdivision Broadlands
MLS Listing ID 7422872
Sold Date 09/25/24
Style Traditional
Bedrooms 5
Full Baths 3
Half Baths 1
Construction Status Resale
HOA Fees $700
HOA Y/N Yes
Originating Board First Multiple Listing Service
Year Built 1997
Annual Tax Amount $4,893
Tax Year 2023
Lot Size 0.368 Acres
Acres 0.3682
Property Description
Welcome to your dream home! This exceptional 5-bedroom, 3.5-bathroom residence offers a perfect blend of style, comfort and spacious living offering a freshly painted interior and exterior, newly stained hardwood floors, and brand-new luxury vinyl plank flooring throughout the basement. The heart of this home is the gorgeous kitchen, complete with granite countertops, a stylish backsplash, and stainless steel appliances. The open-concept floor plan flows seamlessly into the family room, which features built-in bookcases, a cozy fireplace, and elegant flooring, making it perfect for both relaxing and entertaining.
On the upper level, you will find 5 spacious bedrooms and 3 full bathrooms. The primary suite offers a luxurious retreat with a sitting area and fireplace, as well as a stunning primary bathroom with double vanity, a separate shower, and a soaking tub. The stunning basement provides ample space for a home gym, a game room, or an additional family room and is partially unfinished. Step outside to a large fenced backyard, ideal for outdoor activities and gatherings.
Situated in the highly desirable Broadlands community, which offers acres of natural beauty, including woods, lakes, hiking trails, and streams. Community amenities include a junior Olympic-sized swimming pool, tennis and pickleball courts, a children’s playground, a brand-new clubhouse, a fishing dock, walking trails, a basketball court, a pavilion, and a large field for events.
This home combines luxury with functional design, offering everything you need for a comfortable and enjoyable lifestyle. Don’t miss the chance to make this exceptional property your own. Schedule your visit today and explore what makes this home so special!
Corporate member holds GA Real Estate License
Location
State GA
County Cobb
Lake Name None
Rooms
Bedroom Description Oversized Master,Sitting Room
Other Rooms None
Basement Bath/Stubbed, Daylight, Exterior Entry, Interior Entry, Partial
Dining Room Separate Dining Room
Interior
Interior Features Double Vanity, Entrance Foyer 2 Story, Recessed Lighting, Walk-In Closet(s), Other
Heating Central
Cooling Ceiling Fan(s), Central Air
Flooring Carpet, Hardwood, Laminate, Other
Fireplaces Number 2
Fireplaces Type Brick, Family Room, Master Bedroom
Window Features None
Appliance Dishwasher, Gas Range, Microwave, Refrigerator
Laundry Laundry Room, Main Level
Exterior
Exterior Feature Private Yard, Other
Parking Features Driveway, Garage, Garage Faces Side, Kitchen Level, Level Driveway
Garage Spaces 2.0
Fence Back Yard, Fenced
Pool None
Community Features Clubhouse, Homeowners Assoc, Near Schools, Near Shopping, Playground, Pool, Street Lights, Tennis Court(s)
Utilities Available Cable Available, Electricity Available, Natural Gas Available, Phone Available, Sewer Available, Underground Utilities, Water Available
Waterfront Description None
View Other
Roof Type Composition,Shingle
Street Surface Asphalt,Paved
Accessibility None
Handicap Access None
Porch Deck
Private Pool false
Building
Lot Description Back Yard, Front Yard
Story Two
Foundation None
Sewer Public Sewer
Water Public
Architectural Style Traditional
Level or Stories Two
Structure Type Brick Front,Cement Siding,HardiPlank Type
New Construction No
Construction Status Resale
Schools
Elementary Schools Kemp - Cobb
Middle Schools Lovinggood
High Schools Hillgrove
Others
HOA Fee Include Swim,Tennis
Senior Community no
Restrictions false
Tax ID 19008700420
Special Listing Condition None
Read Less

Bought with Clear Summit Realty, LLC.
Get More Information




