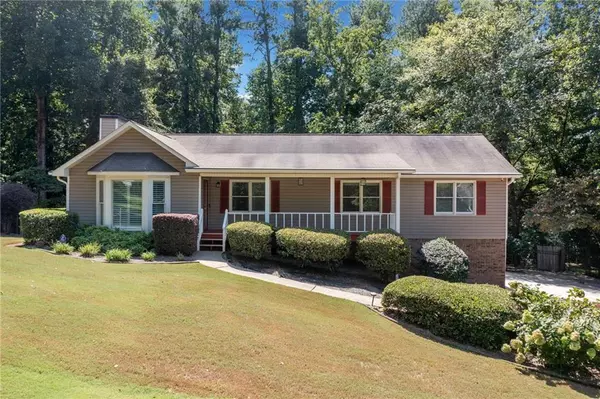For more information regarding the value of a property, please contact us for a free consultation.
179 Farmington DR Woodstock, GA 30188
Want to know what your home might be worth? Contact us for a FREE valuation!

Our team is ready to help you sell your home for the highest possible price ASAP
Key Details
Sold Price $445,000
Property Type Single Family Home
Sub Type Single Family Residence
Listing Status Sold
Purchase Type For Sale
Square Footage 2,936 sqft
Price per Sqft $151
Subdivision Farmington
MLS Listing ID 7444910
Sold Date 09/13/24
Style Ranch
Bedrooms 4
Full Baths 3
Construction Status Resale
HOA Y/N No
Originating Board First Multiple Listing Service
Year Built 1984
Annual Tax Amount $664
Tax Year 2023
Lot Size 0.696 Acres
Acres 0.6957
Property Description
Welcome to your perfect retreat in the heart of Woodstock! This charming, low-maintenance vinyl siding ranch offers a spacious main level with three bedrooms, two baths, and a bright sunroom perfect for relaxing. The finished basement features a full in-law suite complete with a second kitchen, providing endless possibilities for guests or extended family. This could potentially be income producing since it has an exterior entry.
Step outside onto the brand-new back deck and enjoy your private backyard, an ideal space for outdoor gatherings. Situated on a beautiful lot in a great neighborhood, this home is just minutes from downtown Woodstock restaurants and shopping and offers easy access to I-575 for your commuting convenience.
Don’t miss out on this wonderful opportunity!
Location
State GA
County Cherokee
Lake Name None
Rooms
Bedroom Description Master on Main,Other
Other Rooms None
Basement Daylight, Driveway Access, Exterior Entry, Finished, Finished Bath, Partial
Main Level Bedrooms 3
Dining Room Separate Dining Room
Interior
Interior Features Crown Molding, Double Vanity, Other
Heating Forced Air, Natural Gas
Cooling Ceiling Fan(s), Central Air
Flooring Carpet, Laminate, Vinyl
Fireplaces Number 1
Fireplaces Type Gas Log, Living Room
Window Features None
Appliance Dishwasher, Electric Water Heater, Gas Range, Range Hood, Refrigerator
Laundry Electric Dryer Hookup, Laundry Closet, Main Level
Exterior
Exterior Feature Private Yard, Rain Gutters
Parking Features Attached, Drive Under Main Level, Driveway, Garage
Garage Spaces 2.0
Fence Back Yard
Pool None
Community Features None
Utilities Available Cable Available, Electricity Available, Natural Gas Available, Phone Available, Water Available
Waterfront Description None
View Trees/Woods
Roof Type Composition
Street Surface Asphalt
Accessibility None
Handicap Access None
Porch Covered, Deck, Front Porch
Private Pool false
Building
Lot Description Back Yard, Front Yard, Landscaped, Level, Private
Story One
Foundation Brick/Mortar
Sewer Septic Tank
Water Public
Architectural Style Ranch
Level or Stories One
Structure Type Brick,Vinyl Siding
New Construction No
Construction Status Resale
Schools
Elementary Schools Arnold Mill
Middle Schools Mill Creek
High Schools River Ridge
Others
Senior Community no
Restrictions false
Tax ID 15N22C 299
Special Listing Condition None
Read Less

Bought with LPT Realty, LLC
Get More Information




