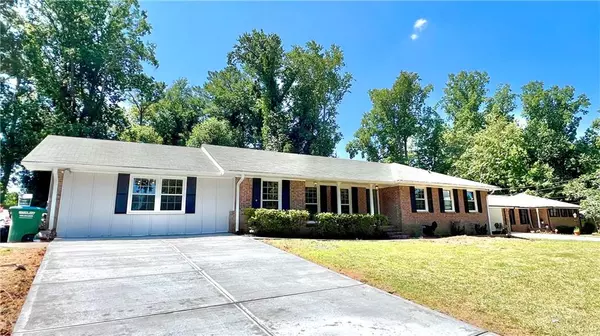For more information regarding the value of a property, please contact us for a free consultation.
4366 Hale DR SW Lilburn, GA 30047
Want to know what your home might be worth? Contact us for a FREE valuation!

Our team is ready to help you sell your home for the highest possible price ASAP
Key Details
Sold Price $380,000
Property Type Single Family Home
Sub Type Single Family Residence
Listing Status Sold
Purchase Type For Sale
Square Footage 2,173 sqft
Price per Sqft $174
Subdivision Killian Hill Manor
MLS Listing ID 7410080
Sold Date 09/16/24
Style Ranch
Bedrooms 4
Full Baths 3
Construction Status Updated/Remodeled
HOA Y/N No
Originating Board First Multiple Listing Service
Year Built 1970
Annual Tax Amount $710
Tax Year 2023
Lot Size 0.450 Acres
Acres 0.45
Property Description
NEW REDUCED PRICE!! Welcome to your dream home in Lilburn! This stunning ranch-style brick house has been meticulously renovated from top to bottom, featuring all new modern amenities and finishes. The house boasts 4 spacious bedrooms and 3 luxurious bathrooms and is zoned for Parkview High School!
As you step inside, you'll be greeted by a large living room that seamlessly flows into the dining area, creating an open and inviting space for entertaining. The den or family room features a charming brick fireplace, adding a cozy touch to the home.
The heart of the home is the brand new custom kitchen, equipped with sleek white cabinets, a striking dark green backsplash, and elegant gold hardware. The kitchen also includes a delightful breakfast nook, ideal for casual meals and morning coffee.
The primary bedroom is a serene retreat with an attached primary bathroom that exudes elegance. This bathroom features a double vanity, new vertical stacked white tile in the tub/shower combo, and stylish gold fixtures. Two additional bedrooms share a beautifully renovated bathroom with floor-to-ceiling tile in the shower, ensuring a spa-like experience. The large fourth bedroom has its own private bathroom, offering convenience and privacy.
Step outside to discover a very large, flat backyard with a patio, perfect for outdoor gatherings, barbecues, and relaxation. The extensive renovations include a new roof, new windows, new HVAC system, new driveway, new flooring, fresh paint throughout, updated plumbing and electrical, and much more.
Don't miss the opportunity to own this fully renovated gem that combines modern luxury with timeless charm. Schedule a viewing today and make this house your new home!
Location
State GA
County Gwinnett
Lake Name None
Rooms
Bedroom Description Master on Main
Other Rooms None
Basement Crawl Space
Main Level Bedrooms 4
Dining Room Open Concept, Separate Dining Room
Interior
Interior Features Crown Molding, Recessed Lighting
Heating Central, Natural Gas
Cooling Attic Fan, Central Air, Electric, Whole House Fan
Flooring Ceramic Tile, Vinyl
Fireplaces Number 1
Fireplaces Type Brick, Family Room
Window Features Double Pane Windows,Insulated Windows,Shutters
Appliance Dishwasher, Disposal, Electric Oven, Range Hood
Laundry Gas Dryer Hookup, Laundry Room, Main Level
Exterior
Exterior Feature Rain Gutters
Parking Features Driveway, On Street
Fence Chain Link
Pool None
Community Features None
Utilities Available Cable Available, Electricity Available, Natural Gas Available, Phone Available, Water Available
Waterfront Description None
View City, Trees/Woods
Roof Type Composition,Shingle
Street Surface Asphalt,Paved
Accessibility None
Handicap Access None
Porch Patio
Total Parking Spaces 4
Private Pool false
Building
Lot Description Back Yard, Cleared, Front Yard
Story One
Foundation Block
Sewer Septic Tank
Water Public
Architectural Style Ranch
Level or Stories One
Structure Type Brick,Wood Siding
New Construction No
Construction Status Updated/Remodeled
Schools
Elementary Schools Camp Creek
Middle Schools Trickum
High Schools Parkview
Others
Senior Community no
Restrictions false
Tax ID R6111 191
Special Listing Condition None
Read Less

Bought with Trend Atlanta Realty, Inc.
Get More Information




