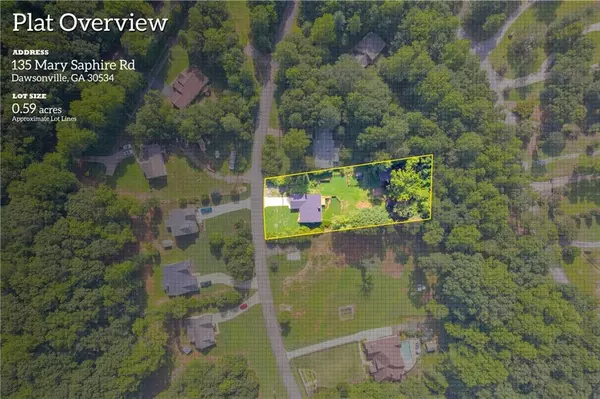For more information regarding the value of a property, please contact us for a free consultation.
135 Mary Saphire RD Dawsonville, GA 30534
Want to know what your home might be worth? Contact us for a FREE valuation!

Our team is ready to help you sell your home for the highest possible price ASAP
Key Details
Sold Price $325,000
Property Type Single Family Home
Sub Type Single Family Residence
Listing Status Sold
Purchase Type For Sale
Square Footage 1,372 sqft
Price per Sqft $236
Subdivision Julian Estates
MLS Listing ID 7432429
Sold Date 09/26/24
Style Ranch
Bedrooms 3
Full Baths 2
Construction Status Resale
HOA Y/N No
Originating Board First Multiple Listing Service
Year Built 2000
Annual Tax Amount $1,790
Tax Year 2023
Lot Size 0.590 Acres
Acres 0.59
Property Description
Welcome to this charming ranch-style home, featuring 3 bedrooms and 2 baths, situated on .59 Acres and offering ample space for parking your RV, camper, or boat. The large level backyard includes an outbuilding and plenty of room for a pool, entertaining, or even a garden and chickens. With no HOA restrictions, you have the freedom to make this space your own. Recently renovated, the home boasts fresh paint, newly stained Brazilian cherry hardwood floors, new carpet, and a brand-new back deck—READY TO MOVE IN! The spacious open floor plan, private level lot, and picturesque winter lake views provide a serene and comfortable living environment. Conveniently located just to Lake Lanier, near War Hill Park, and minutes from shopping, dining, and entertainment. This home perfectly blends convenience with leisure. It's an ideal choice for downsizers or first-time homebuyers seeking a combination of tranquility and charm.
Location
State GA
County Dawson
Lake Name None
Rooms
Bedroom Description Master on Main
Other Rooms Shed(s)
Basement Crawl Space
Main Level Bedrooms 3
Dining Room Open Concept
Interior
Interior Features High Speed Internet, Walk-In Closet(s)
Heating Central, Electric
Cooling Ceiling Fan(s), Central Air
Flooring Carpet, Hardwood
Fireplaces Number 1
Fireplaces Type Wood Burning Stove
Window Features Insulated Windows
Appliance Dishwasher, Electric Range, Electric Water Heater, Microwave
Laundry Laundry Room, Main Level, Mud Room
Exterior
Exterior Feature Private Yard, Rain Gutters, Rear Stairs
Parking Features Attached, Garage, Garage Door Opener, Garage Faces Front, Kitchen Level, RV Access/Parking
Garage Spaces 2.0
Fence Back Yard, Fenced, Wood
Pool None
Community Features None
Utilities Available Cable Available, Electricity Available, Water Available
Waterfront Description None
View Lake
Roof Type Composition
Street Surface Asphalt
Accessibility None
Handicap Access None
Porch Deck
Private Pool false
Building
Lot Description Back Yard, Front Yard
Story One
Foundation Block
Sewer Septic Tank
Water Public
Architectural Style Ranch
Level or Stories One
Structure Type Vinyl Siding
New Construction No
Construction Status Resale
Schools
Elementary Schools Kilough
Middle Schools Dawson County
High Schools Dawson County
Others
Senior Community no
Restrictions false
Tax ID L22 089 001
Special Listing Condition None
Read Less

Bought with Harry Norman Realtors
Get More Information




