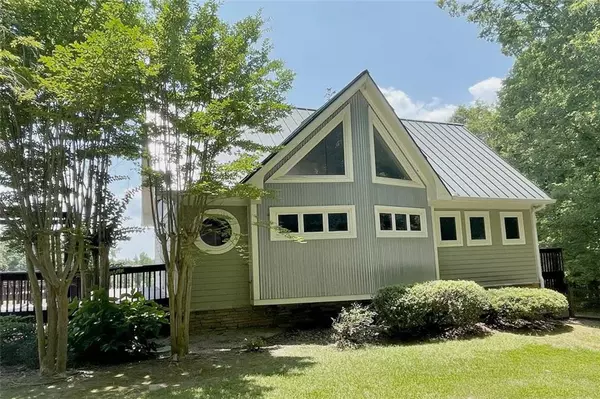For more information regarding the value of a property, please contact us for a free consultation.
92 WHIPPOORWILL PATH Dallas, GA 30132
Want to know what your home might be worth? Contact us for a FREE valuation!

Our team is ready to help you sell your home for the highest possible price ASAP
Key Details
Sold Price $961,000
Property Type Single Family Home
Sub Type Single Family Residence
Listing Status Sold
Purchase Type For Sale
Square Footage 5,995 sqft
Price per Sqft $160
Subdivision Whippoorwill Farm
MLS Listing ID 7404434
Sold Date 09/25/24
Style Contemporary,Craftsman
Bedrooms 6
Full Baths 3
Half Baths 2
Construction Status Resale
HOA Y/N No
Originating Board First Multiple Listing Service
Year Built 2005
Annual Tax Amount $7,734
Tax Year 2023
Lot Size 8.890 Acres
Acres 8.89
Property Description
This stunning property offers the perfect blend of modern elegance and rural charm. The sprawling estate combines wooded acreage and a fenced-in pasture, creating a secluded escape with breathtaking views. The property is adjacent to the Paulding Wildlife Preserve and the Silver Comet Trail, a 61 mile bike path. Upon arriving at the main house you’ll be captivated by its Frank Lloyd Wright-inspired Craftsman design, highlighted by a stunning stained-glass door and adjacent window. The central home features four bedrooms, two full bathrooms, and two half bathrooms. As you enter the home you pass through a barrel-ceiling hallway into an expansive two-story living room flooded with natural light. The floor-to-ceiling windows showcase the remarkable, elevated vista looking out on the picturesque pasture. A strikingly designed gas fireplace backs up to a stacked stone, outdoor wood burning fireplace on the main deck. The fully customized kitchen is a chef’s delight, equipped with a Five Star 48” six burner stove and griddle, two ovens and a beautifully designed brick vent hood. There are also two sinks with disposals, a 48” Monogram refrigerator/freezer with an ice maker, a Bosch dishwasher and beautiful custom maple cabinets. The unique baking center (or bar) features a honed Carrara marble top with open cabinetry. Just off the kitchen a spacious pantry offers ample storage and leads to a screened-in patio. Located on the main level, the master suite features a private deck above a separate electrical panel for a hot tub or pool filtration system. The luxurious bathroom has a sunken soaking tub, an oversized two-person tiled shower and steam shower. Adjacent to the bathroom is a custom walk-in California Closet with a front loading washer and dryer. On the second level, a large loft bedroom overlooks the living room and the spectacular view and includes a private half-bath that is stubbed for a shower. A dramatic, curved-wall staircase leads to the basement, home to two additional bedrooms, a full bathroom and a closet with an additional set of washer and dryer hook-ups. The common area has a wood-burning fireplace and floor-to-ceiling windows that offer stunning views of the back pasture and is also stubbed to house a wet bar. A unique theater room is custom-designed for Star War and Star Trek enthusiasts, adding a playful touch to the space. Beyond the theater a hallway leads to two large storage areas, one of which is perfect for a wine cellar, storm shelter and/or panic room. An impressive two-story garage and living area is joined to the main house with a charming, trellised walkway. This three room, one-bath space has a small kitchen with a mini-refrigerator. Make this space your own as a remote office, in-law suite, guest house, or rental unit. A three car garage features a work bench, hanging tool storage and a dog washing bay. A Coleman 25,000 watt propane powered automatic electric generator next to the garage keeps the lights on in this building during a storm. There is an irrigation system surrounding the two main buildings and in the raised-bed garden. The main deck has a gas line for a grill. The property is a dream for equestrian enthusiasts boasting a barn with a round pen, four 12x12 stalls, a tack room and a hay room. The home includes an alarm system and is wired for a speaker system. This estate provides a perfect retreat with its blend of sophisticated living spaces and functional amenities, catering to both comfort and practicality.
Location
State GA
County Paulding
Lake Name None
Rooms
Bedroom Description In-Law Floorplan,Master on Main,Oversized Master
Other Rooms Barn(s), Guest House
Basement Exterior Entry, Interior Entry, Finished, Finished Bath, Full, Daylight
Main Level Bedrooms 3
Dining Room Seats 12+, Open Concept
Interior
Interior Features High Ceilings 10 ft Main, High Ceilings 10 ft Lower, High Ceilings 10 ft Upper, Dry Bar, Beamed Ceilings, Walk-In Closet(s)
Heating Forced Air, Natural Gas
Cooling Ceiling Fan(s), Central Air
Flooring Hardwood, Ceramic Tile, Carpet
Fireplaces Number 3
Fireplaces Type Living Room
Window Features Double Pane Windows
Appliance Dishwasher, Gas Range, Refrigerator, Gas Oven, Microwave, Range Hood
Laundry Laundry Room, Main Level
Exterior
Exterior Feature Awning(s), Lighting, Storage, Balcony
Parking Features Garage Door Opener, Driveway, Garage, Garage Faces Rear
Garage Spaces 3.0
Fence Back Yard, Fenced
Pool None
Community Features None
Utilities Available Electricity Available, Natural Gas Available, Phone Available, Underground Utilities, Water Available
Waterfront Description None
View Rural, Trees/Woods
Roof Type Metal
Street Surface Gravel,Paved
Accessibility None
Handicap Access None
Porch Deck, Enclosed, Front Porch, Patio, Rear Porch, Screened
Total Parking Spaces 3
Private Pool false
Building
Lot Description Pasture, Front Yard, Sprinklers In Front, Sprinklers In Rear, Back Yard
Story Three Or More
Foundation Block
Sewer Septic Tank
Water Public
Architectural Style Contemporary, Craftsman
Level or Stories Three Or More
Structure Type Stucco,Metal Siding,HardiPlank Type
New Construction No
Construction Status Resale
Schools
Elementary Schools Lillian C. Poole
Middle Schools Herschel Jones
High Schools Paulding County
Others
Senior Community no
Restrictions false
Tax ID 056013
Acceptable Financing Cash, Conventional, 1031 Exchange, FHA
Listing Terms Cash, Conventional, 1031 Exchange, FHA
Special Listing Condition None
Read Less

Bought with Atlanta Communities
Get More Information




