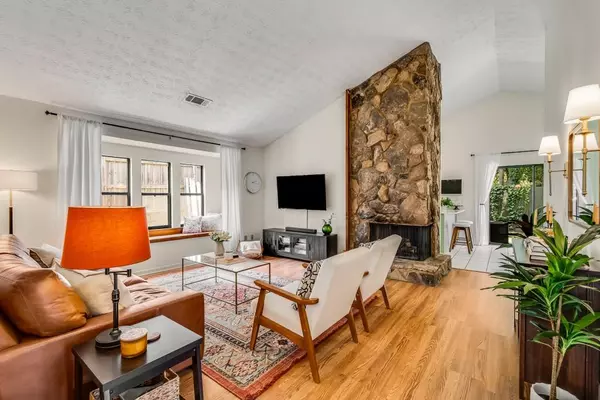For more information regarding the value of a property, please contact us for a free consultation.
4056 Wildflower LN Tucker, GA 30084
Want to know what your home might be worth? Contact us for a FREE valuation!

Our team is ready to help you sell your home for the highest possible price ASAP
Key Details
Sold Price $355,600
Property Type Single Family Home
Sub Type Single Family Residence
Listing Status Sold
Purchase Type For Sale
Square Footage 1,384 sqft
Price per Sqft $256
Subdivision Summerfield
MLS Listing ID 7439330
Sold Date 09/27/24
Style Bungalow,Cabin,Cottage,Townhouse
Bedrooms 2
Full Baths 2
Construction Status Resale
HOA Y/N No
Originating Board First Multiple Listing Service
Year Built 1982
Annual Tax Amount $2,849
Tax Year 2023
Lot Size 4,356 Sqft
Acres 0.1
Property Description
Turnkey living meets charming design in this single-family ranch home located in the heart of Tucker. From the moment you enter, you'll notice the attention to detail with adorable finishes throughout. The family room is warm and inviting, featuring vaulted ceilings and a stunning stone fireplace. The picture-perfect kitchen boasts painted cabinets, quartz countertops, newer stainless-steel appliances, and a cozy dining space, ideal for family gatherings or entertaining. The spacious primary suite offers two closets and an en-suite bath, providing a peaceful retreat. The secondary bedroom features a large closet and a lovely bay window. Step outside to enjoy a private patio and backyard, perfect for relaxation or outdoor fun. The convenience of an attached garage adds to the appeal, making everyday life a breeze. This home is truly move-in ready with newer systems in place, ensuring worry-free living. With its blend of modern updates and cozy charm, 4056 Wildflower Lane is the perfect place to call home.
Location
State GA
County Dekalb
Lake Name None
Rooms
Bedroom Description Master on Main,Oversized Master
Other Rooms Shed(s)
Basement None
Main Level Bedrooms 2
Dining Room Open Concept
Interior
Interior Features Entrance Foyer
Heating Electric
Cooling Central Air
Flooring Carpet, Hardwood
Fireplaces Number 1
Fireplaces Type Gas Log, Living Room
Window Features None
Appliance Dishwasher, Dryer, Electric Oven, Electric Range, Microwave, Refrigerator, Washer
Laundry In Hall, Main Level
Exterior
Exterior Feature Private Yard
Parking Features Attached, Covered, Garage, Garage Faces Front
Garage Spaces 1.0
Fence Back Yard, Fenced, Privacy
Pool None
Community Features None
Utilities Available Cable Available, Electricity Available
Waterfront Description None
View Other
Roof Type Composition,Shingle
Street Surface Asphalt
Accessibility None
Handicap Access None
Porch Patio
Total Parking Spaces 1
Private Pool false
Building
Lot Description Back Yard, Private
Story One
Foundation Block, Brick/Mortar
Sewer Public Sewer
Water Public
Architectural Style Bungalow, Cabin, Cottage, Townhouse
Level or Stories One
Structure Type Concrete,Stone,Vinyl Siding
New Construction No
Construction Status Resale
Schools
Elementary Schools Brockett
Middle Schools Tucker
High Schools Tucker
Others
Senior Community no
Restrictions false
Tax ID 18 186 03 100
Ownership Fee Simple
Financing no
Special Listing Condition None
Read Less

Bought with Keller Williams Realty Metro Atlanta
Get More Information




