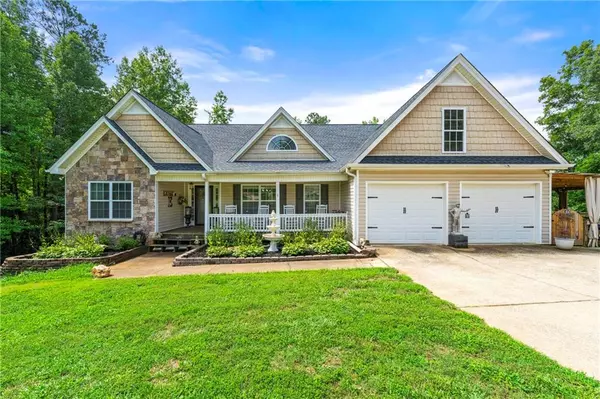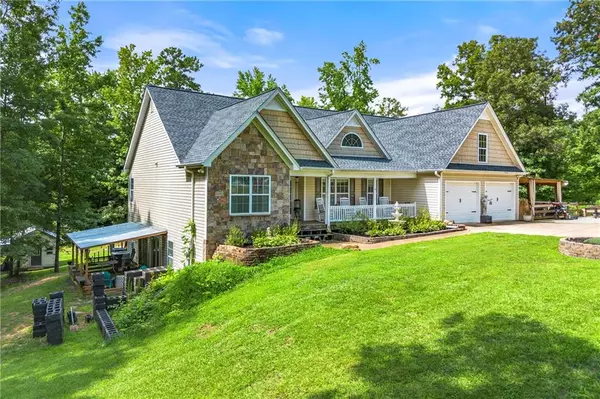For more information regarding the value of a property, please contact us for a free consultation.
1364 Ridge RD Dallas, GA 30157
Want to know what your home might be worth? Contact us for a FREE valuation!

Our team is ready to help you sell your home for the highest possible price ASAP
Key Details
Sold Price $450,000
Property Type Single Family Home
Sub Type Single Family Residence
Listing Status Sold
Purchase Type For Sale
Square Footage 4,248 sqft
Price per Sqft $105
MLS Listing ID 7427145
Sold Date 09/20/24
Style Craftsman,Farmhouse,Ranch
Bedrooms 6
Full Baths 3
Half Baths 1
Construction Status New Construction
HOA Y/N No
Originating Board First Multiple Listing Service
Year Built 2008
Annual Tax Amount $3,973
Tax Year 2023
Lot Size 1.570 Acres
Acres 1.57
Property Description
Custom built home on a secluded 1.57 acres tucked away off Ridge Road. A true stepless ranch on a full finished basement, this home accommodates everyone. High ceilings and tons of natural light greet you in the foyer with a separate dining room to your right. Continue into the large family room with a stone fireplace, perfect for big family gatherings. The kitchen features granite countertops, stainless appliances, farm sink, plenty of cabinet space, breakfast nook, office space, and pantry. Beautiful hardwoods throughout the main level. Oversized primary bedroom has a jacuzzi tub, separate shower,his and her closets, and double vanities. A half bathroom and laundry room lead out to the 2 car garage. Two additional secondary bedrooms share a tiled bathroom on the other side of the home. The finished terrace level has LVP flooring, 3 more bedrooms, a full bathroom, living /dining space and a game room . Step out to the flat, cleared backyard with a huge above ground pool for all of your summer parties. If you're looking for lots of square footage with plenty of privacy, this is the one!
Location
State GA
County Paulding
Lake Name None
Rooms
Bedroom Description In-Law Floorplan,Master on Main
Other Rooms Shed(s)
Basement Daylight, Exterior Entry, Finished, Finished Bath, Full, Interior Entry
Main Level Bedrooms 3
Dining Room Separate Dining Room
Interior
Interior Features Double Vanity, Entrance Foyer, High Ceilings 9 ft Main, High Speed Internet, His and Hers Closets, Tray Ceiling(s), Walk-In Closet(s)
Heating Heat Pump, Zoned
Cooling Ceiling Fan(s), Central Air, Heat Pump, Zoned
Flooring Ceramic Tile, Hardwood, Sustainable
Fireplaces Number 1
Fireplaces Type Family Room, Gas Log, Gas Starter
Window Features Insulated Windows
Appliance Dishwasher, Dryer, Electric Range, Electric Water Heater, Microwave, Refrigerator, Washer
Laundry In Hall, Laundry Room, Main Level
Exterior
Exterior Feature Balcony, Garden, Private Yard, Rear Stairs
Parking Features Attached, Garage, Garage Faces Front, Kitchen Level, Level Driveway
Garage Spaces 2.0
Fence None
Pool Above Ground
Community Features None
Utilities Available Cable Available, Electricity Available, Water Available
Waterfront Description None
View Rural
Roof Type Asbestos Shingle
Street Surface Asphalt
Accessibility None
Handicap Access None
Porch Deck, Front Porch, Patio, Rear Porch
Private Pool false
Building
Lot Description Back Yard, Level, Private
Story Two
Foundation Concrete Perimeter
Sewer Septic Tank
Water Public
Architectural Style Craftsman, Farmhouse, Ranch
Level or Stories Two
Structure Type Cement Siding
New Construction No
Construction Status New Construction
Schools
Elementary Schools New Georgia
Middle Schools Carl Scoggins Sr.
High Schools South Paulding
Others
Senior Community no
Restrictions false
Tax ID 080745
Special Listing Condition None
Read Less

Bought with Keller Williams Realty Signature Partners
Get More Information




