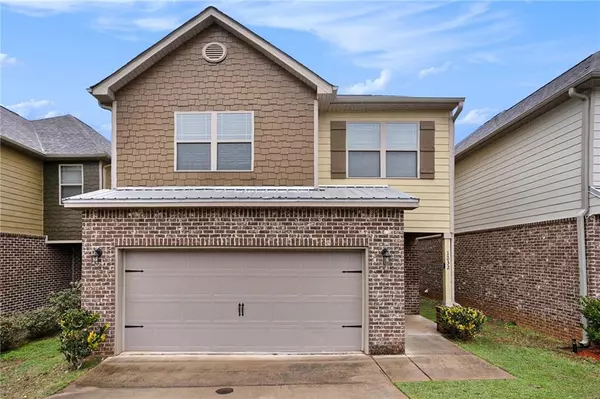For more information regarding the value of a property, please contact us for a free consultation.
1232 Faye CT Mcdonough, GA 30253
Want to know what your home might be worth? Contact us for a FREE valuation!

Our team is ready to help you sell your home for the highest possible price ASAP
Key Details
Sold Price $270,000
Property Type Single Family Home
Sub Type Single Family Residence
Listing Status Sold
Purchase Type For Sale
Square Footage 2,025 sqft
Price per Sqft $133
Subdivision North Valley
MLS Listing ID 7392575
Sold Date 10/03/24
Style Craftsman,Traditional
Bedrooms 4
Full Baths 2
Half Baths 1
Construction Status Resale
HOA Fees $450
HOA Y/N Yes
Originating Board First Multiple Listing Service
Year Built 2019
Annual Tax Amount $5,134
Tax Year 2023
Lot Size 2,631 Sqft
Acres 0.0604
Property Description
Welcome to this exquisite 4-bedroom, 2.5-bath residence, a modern haven built in 2019 that effortlessly blends style and comfort. Crafted with quality in mind, the exterior showcases a timeless combination of brick and cement siding, providing both durability and a classic aesthetic. Step inside to discover a spacious and inviting interior, where the heart of the home lies in the large open kitchen. Adorned with granite countertops, this culinary haven boasts ample space and a convenient pantry, making it a chef's delight. The adjacent breakfast room bathes in natural light, creating the perfect spot for casual meals and family gatherings.
The modern open layout seamlessly connects the living spaces, fostering an atmosphere of unity and warmth. As you explore, take note of the well-appointed 2.5 baths, adding a touch of luxury and convenience to daily living. The master suite is a tranquil retreat, offering a private oasis to unwind with its own en-suite bath. Step outside to the well-manicured patio, an ideal setting for outdoor entertaining or simply enjoying the fresh air. The covered front entry welcomes you home, providing shelter and charm to this already remarkable property.
Completing the package is the convenience of a 2-car garage, ensuring your vehicles are protected from the elements. With attention to detail evident at every turn, this home stands as a testament to modern living. Don't miss the opportunity to make this stunning property your own, where contemporary design meets timeless craftsmanship. Schedule your showing today and experience the epitome of comfort and sophistication.
Location
State GA
County Henry
Lake Name None
Rooms
Bedroom Description Other
Other Rooms None
Basement None
Dining Room Open Concept
Interior
Interior Features Double Vanity, Entrance Foyer, Tray Ceiling(s), Walk-In Closet(s)
Heating Central
Cooling Central Air
Flooring Carpet, Vinyl
Fireplaces Number 1
Fireplaces Type Great Room
Window Features Double Pane Windows
Appliance Dishwasher, Electric Range, Microwave, Refrigerator
Laundry Main Level
Exterior
Exterior Feature Private Yard
Parking Features Attached, Garage, Garage Faces Front
Garage Spaces 2.0
Fence None
Pool None
Community Features Homeowners Assoc
Utilities Available None
Waterfront Description None
View Trees/Woods
Roof Type Composition
Street Surface Asphalt
Accessibility None
Handicap Access None
Porch Covered, Front Porch, Patio
Private Pool false
Building
Lot Description Landscaped, Level
Story Two
Foundation Slab
Sewer Public Sewer
Water Public
Architectural Style Craftsman, Traditional
Level or Stories Two
Structure Type Brick 4 Sides,Cement Siding
New Construction No
Construction Status Resale
Schools
Elementary Schools Walnut Creek
Middle Schools Mcdonough
High Schools Mcdonough
Others
Senior Community no
Restrictions false
Tax ID 091I01132000
Acceptable Financing Cash, Conventional, FHA, VA Loan
Listing Terms Cash, Conventional, FHA, VA Loan
Special Listing Condition None
Read Less

Bought with Main Street Renewal, LLC.
Get More Information




