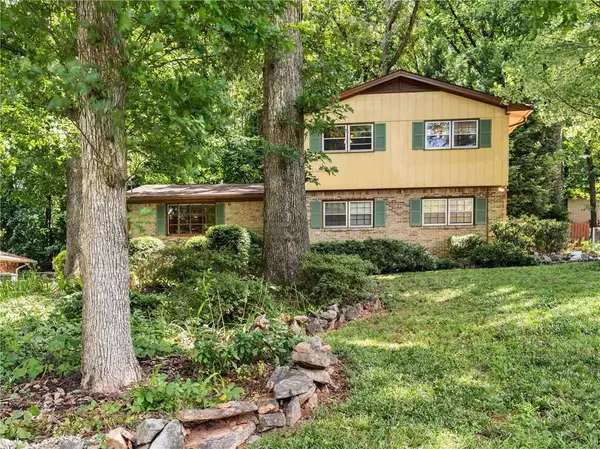For more information regarding the value of a property, please contact us for a free consultation.
4478 John DR Norcross, GA 30093
Want to know what your home might be worth? Contact us for a FREE valuation!

Our team is ready to help you sell your home for the highest possible price ASAP
Key Details
Sold Price $370,000
Property Type Single Family Home
Sub Type Single Family Residence
Listing Status Sold
Purchase Type For Sale
Square Footage 2,071 sqft
Price per Sqft $178
Subdivision John Sons Estates
MLS Listing ID 7423942
Sold Date 10/01/24
Style A-Frame
Bedrooms 4
Full Baths 2
Half Baths 1
Construction Status Resale
HOA Y/N No
Originating Board First Multiple Listing Service
Year Built 1971
Annual Tax Amount $3,062
Tax Year 2023
Lot Size 0.450 Acres
Acres 0.45
Property Description
Welcome to 4478 John Drive NW, a beautiful home nestled in the heart of Norcross, GA. This charming residence offers a perfect blend of comfort and convenience, ideal for those seeking a tranquil retreat with easy access to modern amenities. Located in a peaceful and friendly neighborhood, this home is just minutes away from major highways, including I-85, I-285, and GA-141, providing seamless connectivity to Atlanta and surrounding areas. Whether you’re commuting to work or exploring the city, you’ll appreciate the proximity to these vital routes. Norcross is a vibrant community known for its historic charm. The area offers an array of shopping, dining, and entertainment options. Just a short drive away, you’ll find a wide range of retail stores, restaurants, and services.
Nature enthusiasts will love the nearby parks and green spaces. Lilburn Park, just a few miles away, is a local favorite, offering scenic walking trails, playgrounds, and picnic areas. The park also hosts various community events throughout the year, making it a great place to gather. In addition, the nearby Pinckneyville Park offers even more outdoor recreation options, including sports fields, a skate park, and beautiful trails.
This well-maintained home boasts an eat-in kitchen with stunning granite countertops and stainless steel appliances, perfect for cooking and entertaining. The spacious family room provides a cozy setting for relaxation, while the formal dining room is ideal for hosting dinner parties and special occasions. The home’s large secondary bedrooms offer plenty of space for family members or guests, ensuring everyone has their own private retreat. Step outside to the serene backyard, where multiple decks provide a tranquil view of the wooded area behind the home. Whether you’re enjoying a morning coffee or unwinding after a long day, this outdoor space offers peace and relaxation. The backyard is equipped with a rock climbing structure for adventurous spirits, a paved garden for those with a green thumb, and new retention walls with a drainage system installed to ensure longevity and low maintenance.
This home is a true gem in Norcross, combining modern amenities with a serene environment. Don’t miss the opportunity to make 4478 John Drive NW your new home!
Location
State GA
County Gwinnett
Lake Name None
Rooms
Bedroom Description Oversized Master
Other Rooms Other
Basement None
Dining Room Separate Dining Room
Interior
Interior Features Entrance Foyer, Walk-In Closet(s)
Heating Central
Cooling Ceiling Fan(s)
Flooring Carpet, Ceramic Tile, Marble, Wood
Fireplaces Number 1
Fireplaces Type Gas Starter
Window Features Bay Window(s),Shutters
Appliance Dishwasher, Dryer
Laundry Laundry Room
Exterior
Exterior Feature None
Parking Features Garage, Garage Door Opener, Garage Faces Side
Garage Spaces 2.0
Fence Back Yard, Chain Link
Pool None
Community Features None
Utilities Available Cable Available, Electricity Available, Natural Gas Available, Sewer Available
Waterfront Description None
View Water
Roof Type Composition
Street Surface Asphalt,Concrete
Accessibility None
Handicap Access None
Porch Deck, Patio
Total Parking Spaces 4
Private Pool false
Building
Lot Description Back Yard, Cleared
Story Three Or More
Foundation Brick/Mortar, Combination, See Remarks
Sewer Septic Tank
Water Public
Architectural Style A-Frame
Level or Stories Three Or More
Structure Type Brick
New Construction No
Construction Status Resale
Schools
Elementary Schools Hopkins
Middle Schools Berkmar
High Schools Berkmar
Others
Senior Community no
Restrictions false
Tax ID R6175 073
Special Listing Condition None
Read Less

Bought with HomeSmart
Get More Information




