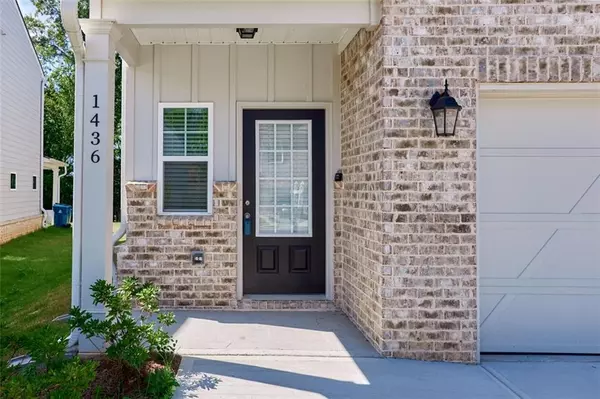For more information regarding the value of a property, please contact us for a free consultation.
1436 Winding Ridge Trl Hoschton, GA 30548
Want to know what your home might be worth? Contact us for a FREE valuation!

Our team is ready to help you sell your home for the highest possible price ASAP
Key Details
Sold Price $433,000
Property Type Single Family Home
Sub Type Single Family Residence
Listing Status Sold
Purchase Type For Sale
Square Footage 2,074 sqft
Price per Sqft $208
Subdivision The Ridge At Mill Creek
MLS Listing ID 7414826
Sold Date 10/04/24
Style Craftsman,Traditional
Bedrooms 4
Full Baths 3
Half Baths 1
Construction Status Resale
HOA Fees $350
HOA Y/N Yes
Originating Board First Multiple Listing Service
Year Built 2023
Annual Tax Amount $1,318
Tax Year 2023
Lot Size 4,791 Sqft
Acres 0.11
Property Description
Charming 4-Bedroom Home in Mill Creek High School District
Welcome to 1436 Winding Ridge Trl, Hoschton, GA 30548 – a lovely 4-bedroom, 3-bathroom home designed with an open living concept. This beautifully maintained residence is zoned for the highly sought-after Mill Creek High School District, making it an ideal choice for families.
Property Features:
Open Living Concept: As you enter, a large foyer opens up to the dining and family room, creating a welcoming and spacious atmosphere. The first floor features luxurious 7.5" laminate floors, adding elegance and durability to the living spaces.
Gourmet Kitchen: The kitchen is a chef's dream with gorgeous cabinets, granite countertops, and a stylish tile backsplash. The huge 10-foot kitchen island overlooks the spacious family room, which boasts a cozy gas fireplace. Stainless steel appliances include a gas range, microwave vented outside, and dishwasher, making meal preparation a breeze.
Elegant Primary Suite: Upstairs, you'll find a large primary suite with a huge closet and an elegant bathroom. The bathroom features dual vanities, a separate shower, and a soaking garden tub, providing a perfect retreat at the end of the day.
Spacious Bedrooms: The secondary bedrooms are generously sized with large closets, offering plenty of storage and comfort for family members or guests. The laundry room is conveniently located upstairs, along with the additional bedrooms.
Abundant Natural Light: This home is filled with natural light, thanks to the numerous windows throughout, creating a bright and airy ambiance.
Prime Location: Located in a community that is conveniently close to schools, shopping, and recreational facilities, this home offers both convenience and a tranquil suburban lifestyle.
Why You'll Love It:
This charming property combines modern amenities with a family-friendly layout, making it perfect for those who love to entertain or simply enjoy comfortable living. The community's proximity to top-rated schools, shopping centers, and recreational areas ensures that all your needs are met.
Don't miss the opportunity to make 1436 Winding Ridge Trl your new home. Schedule a private tour today and discover the perfect blend of style, comfort, and convenience in Hoschton, GA 30548.
Location
State GA
County Gwinnett
Lake Name None
Rooms
Bedroom Description Oversized Master,Split Bedroom Plan
Other Rooms None
Basement None
Dining Room Open Concept, Seats 12+
Interior
Interior Features Crown Molding, Disappearing Attic Stairs, Double Vanity, Entrance Foyer, High Ceilings 9 ft Lower, High Speed Internet, Tray Ceiling(s), Walk-In Closet(s)
Heating Central, Electric, Heat Pump, Zoned
Cooling Ceiling Fan(s), Central Air, Heat Pump, Zoned
Flooring Carpet, Vinyl
Fireplaces Number 1
Fireplaces Type Factory Built, Family Room, Glass Doors
Window Features Double Pane Windows,Insulated Windows
Appliance Dishwasher, Disposal, ENERGY STAR Qualified Appliances, Gas Range, Microwave
Laundry In Hall, Laundry Room, Upper Level
Exterior
Exterior Feature Private Yard, Rain Gutters
Parking Features Driveway, Garage, Garage Faces Front, Kitchen Level
Garage Spaces 2.0
Fence None
Pool None
Community Features None
Utilities Available Cable Available, Electricity Available, Phone Available, Sewer Available, Water Available, Underground Utilities
Waterfront Description None
View Other
Roof Type Composition,Shingle
Street Surface Asphalt
Accessibility None
Handicap Access None
Porch Front Porch, Patio
Total Parking Spaces 2
Private Pool false
Building
Lot Description Back Yard, Front Yard, Level, Landscaped
Story Two
Foundation Slab
Sewer Public Sewer
Water Public
Architectural Style Craftsman, Traditional
Level or Stories Two
Structure Type Brick Front,Fiber Cement
New Construction No
Construction Status Resale
Schools
Elementary Schools Duncan Creek
Middle Schools Osborne
High Schools Mill Creek
Others
HOA Fee Include Maintenance Grounds
Senior Community no
Restrictions false
Tax ID R3004A039
Ownership Fee Simple
Financing yes
Special Listing Condition None
Read Less

Bought with Virtual Properties Realty.com
Get More Information




