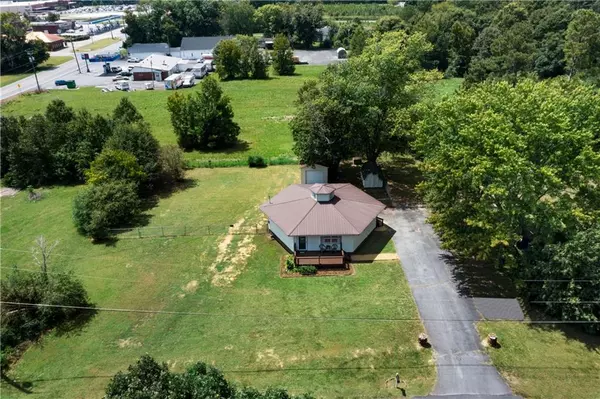For more information regarding the value of a property, please contact us for a free consultation.
126 Ruben DR NE Calhoun, GA 30701
Want to know what your home might be worth? Contact us for a FREE valuation!

Our team is ready to help you sell your home for the highest possible price ASAP
Key Details
Sold Price $194,000
Property Type Single Family Home
Sub Type Single Family Residence
Listing Status Sold
Purchase Type For Sale
Square Footage 1,080 sqft
Price per Sqft $179
Subdivision Little Fawn
MLS Listing ID 7441811
Sold Date 10/16/24
Style Other
Bedrooms 2
Full Baths 1
Construction Status Resale
HOA Y/N No
Originating Board First Multiple Listing Service
Year Built 1977
Annual Tax Amount $913
Tax Year 2023
Lot Size 0.500 Acres
Acres 0.5
Property Description
Welcome to this charming, unique open-concept home in the heart of Calhoun! This beautifully updated 2-bedroom, 1-bathroom residence offers a perfect blend of modern touches and cozy comfort. Fresh, neutral paint flows throughout the home, complementing the beautiful oak LVP flooring that adds a touch of elegance to every room.
Situated on a nice flat lot, the property features an outbuilding with a convenient garage door, along with a shed—both equipped with power, making them ideal for storage, hobbies, or even a workshop.
The location couldn’t be better, with easy access to everything Calhoun has to offer. Whether you’re looking for a starter home, downsizing, or seeking a low-maintenance lifestyle, this home is a must-see. Don’t miss out on the opportunity to make it yours!
Location
State GA
County Gordon
Lake Name None
Rooms
Bedroom Description Other
Other Rooms Outbuilding, Shed(s)
Basement None
Main Level Bedrooms 2
Dining Room Open Concept
Interior
Interior Features Other
Heating Central
Cooling Central Air
Fireplaces Type None
Window Features None
Appliance Electric Range, Refrigerator
Laundry Laundry Room
Exterior
Exterior Feature Storage
Parking Features Driveway
Fence Chain Link
Pool None
Community Features None
Utilities Available Electricity Available, Water Available
Waterfront Description None
Roof Type Metal
Street Surface Asphalt
Accessibility None
Handicap Access None
Porch Deck, Front Porch
Private Pool false
Building
Lot Description Back Yard, Cleared, Front Yard, Level
Story One
Foundation Brick/Mortar
Sewer Septic Tank
Water Public
Architectural Style Other
Level or Stories One
Structure Type Vinyl Siding
New Construction No
Construction Status Resale
Schools
Elementary Schools Sonoraville
Middle Schools Red Bud
High Schools Sonoraville
Others
Senior Community no
Restrictions false
Tax ID 056A 021
Special Listing Condition None
Read Less

Bought with Asher Realty, Inc
Get More Information




