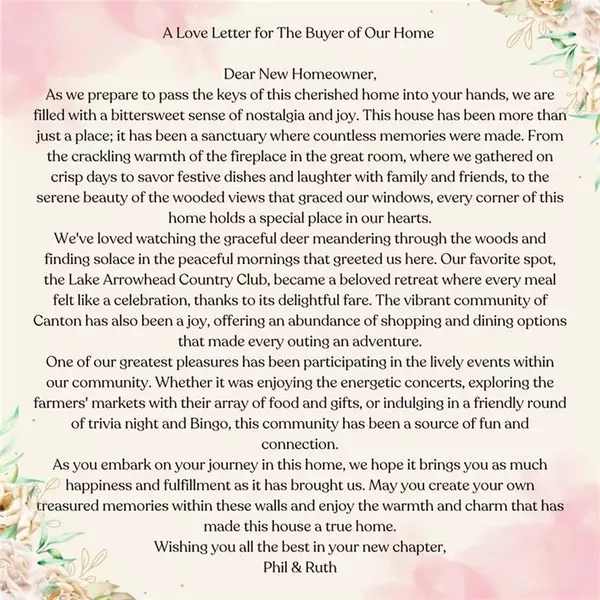For more information regarding the value of a property, please contact us for a free consultation.
195 Wolverine DR Waleska, GA 30183
Want to know what your home might be worth? Contact us for a FREE valuation!

Our team is ready to help you sell your home for the highest possible price ASAP
Key Details
Sold Price $500,000
Property Type Single Family Home
Sub Type Single Family Residence
Listing Status Sold
Purchase Type For Sale
Square Footage 2,319 sqft
Price per Sqft $215
Subdivision Lake Arrowhead
MLS Listing ID 7403659
Sold Date 10/21/24
Style Craftsman,Traditional
Bedrooms 4
Full Baths 2
Half Baths 1
Construction Status Resale
HOA Fees $213
HOA Y/N Yes
Originating Board First Multiple Listing Service
Year Built 2019
Annual Tax Amount $1,092
Tax Year 2023
Lot Size 0.419 Acres
Acres 0.419
Property Description
KEY FEATURES:
|| CUSTOM-BUILT HOME ||
|| OVER-SIZED PREMIUM PRIVATE LOT ||
|| FURNITURE AVAILABLE ||
|| 18' SOARING CEILINGS ||
|| STONE FIREPLACE ||
|| SCREEN PORCH ||
|| WHOLE HOUSE GENERATOR ||
|| GATED & GOLF COMMUNITY WITH 24 HOUR SECURITY ||
|| GREAT AMENITIES ||
Description:
SEE yourself living in this GORGEOUS custom-built home nestled on an OVER-SIZED PREMIUM PRIVATE LOT in the prestigious Lake Arrowhead community. As you approach the home, you'll be captivated by the BEAUTIFUL COVERED FRONT PORCH adorned with STONE ACCENTS and LARGE CEDAR POSTS—a grand yet inviting entrance that sets the tone for the elegance inside. Step into the SPACIOUS ENTRY FOYER, where rich HARDWOOD FLOORS extend throughout the entire main level, reflecting the meticulous care and attention to detail that defines this smoke-free, pet-free residence.
HEAR the crackle of the fire in the HANDSOME STONE FIREPLACE that anchors the MAGNIFICENT GREAT ROOM with its 18' SOARING CEILINGS—a favorite gathering spot for family and friends. The soft hum of the DUAL ZONE HVAC system ensures year-round comfort, while ceiling fans throughout the home whisper a cool breeze during warmer months.
FEEL the quality and craftsmanship in every corner of this home, from the DARK STAINED CABINETS in the strikingly beautiful kitchen to the plush carpets in the guest rooms upstairs. Imagine the COMFORT of unwinding on the INCREDIBLE SCREEN PORCH after a day spent on the golf course or lake, listening to the gentle rustling of leaves from the LUSH GREEN BACKYARD that offers a tranquil escape from the world. The FENCED BACK YARD provides a perfect, secure environment for kids or pets to play.
KNOW that this home is equipped with modern conveniences designed to enhance your lifestyle. The WHOLE HOUSE GENERATOR powered by TWO LARGE PROPANE TANKS offers peace of mind during any weather. The GUTTER GUARDS and DETAILED MAINTENANCE RECORDS ensure that the home is well-maintained and ready for you to move in. The TWO-CAR GARAGE provides ample space for vehicles and storage.
Situated in a GATED & GOLF COMMUNITY WITH 24-HOUR SECURITY, you’ll have access to GREAT AMENITIES that enrich your living experience. Whether it’s a day on the lake, a round of golf, or simply relaxing at home, this residence is designed for a life of comfort and enjoyment.
THIS HOME WILL NOT DISAPPOINT—your dream lifestyle awaits in this stunning property! SEE IT TODAY and imagine making it your own.
Location
State GA
County Cherokee
Lake Name Arrowhead
Rooms
Bedroom Description Master on Main,Oversized Master
Other Rooms None
Basement None
Main Level Bedrooms 1
Dining Room Open Concept, Separate Dining Room
Interior
Interior Features Cathedral Ceiling(s), Disappearing Attic Stairs, Entrance Foyer, High Ceilings 10 ft Main, High Speed Internet, Tray Ceiling(s), Walk-In Closet(s)
Heating Central, Electric, Heat Pump
Cooling Ceiling Fan(s), Central Air, Heat Pump, Zoned
Flooring Carpet, Ceramic Tile, Hardwood
Fireplaces Number 1
Fireplaces Type Decorative, Family Room, Gas Log
Window Features Double Pane Windows,Insulated Windows
Appliance Dishwasher, Disposal, Dryer, Electric Water Heater, ENERGY STAR Qualified Appliances, Gas Range, Microwave, Range Hood, Refrigerator, Self Cleaning Oven, Washer
Laundry In Hall, Laundry Room, Main Level
Exterior
Exterior Feature Gas Grill, Lighting, Private Entrance, Private Yard, Storage
Parking Features Attached, Driveway, Garage, Garage Door Opener
Garage Spaces 2.0
Fence Back Yard
Pool None
Community Features Boating, Community Dock, Country Club, Dog Park, Gated, Golf, Homeowners Assoc, Marina, Park, Playground, Pool, Tennis Court(s)
Utilities Available Cable Available, Electricity Available, Sewer Available, Water Available
Waterfront Description None
View Rural, Trees/Woods
Roof Type Composition
Street Surface Asphalt
Accessibility Accessible Kitchen, Accessible Washer/Dryer
Handicap Access Accessible Kitchen, Accessible Washer/Dryer
Porch Covered, Enclosed, Front Porch, Rear Porch, Side Porch
Private Pool false
Building
Lot Description Back Yard, Front Yard, Landscaped, Private, Wooded
Story Two
Foundation Slab
Sewer Public Sewer
Water Public
Architectural Style Craftsman, Traditional
Level or Stories Two
Structure Type Cement Siding,Stone
New Construction No
Construction Status Resale
Schools
Elementary Schools R.M. Moore
Middle Schools Teasley
High Schools Cherokee
Others
HOA Fee Include Security,Swim,Tennis
Senior Community no
Restrictions true
Tax ID 22N17 257
Financing no
Special Listing Condition None
Read Less

Bought with Professional Realty Group
Get More Information




