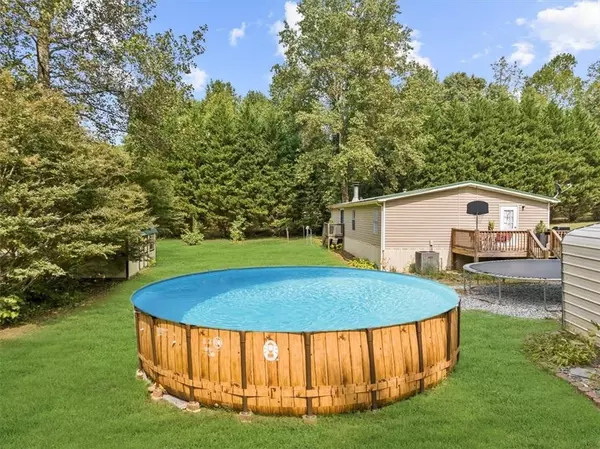For more information regarding the value of a property, please contact us for a free consultation.
120 Henderson RD Cleveland, GA 30528
Want to know what your home might be worth? Contact us for a FREE valuation!

Our team is ready to help you sell your home for the highest possible price ASAP
Key Details
Sold Price $265,000
Property Type Single Family Home
Sub Type Single Family Residence
Listing Status Sold
Purchase Type For Sale
Square Footage 1,680 sqft
Price per Sqft $157
MLS Listing ID 7455281
Sold Date 10/11/24
Style Mobile,Ranch
Bedrooms 3
Full Baths 2
Construction Status Resale
HOA Y/N No
Originating Board First Multiple Listing Service
Year Built 1997
Annual Tax Amount $565
Tax Year 2023
Lot Size 1.000 Acres
Acres 1.0
Property Description
Discover this charming home nestled in picturesque White County—your perfect escape to the North Georgia mountains! This beautifully remodeled residence requires nothing but your personal touch. Enjoy a BRAND-NEW HVAC system, a durable metal roof, fresh paint, new flooring, new modern kitchen cabinets, new updated vanities and faucets, and new stylish ceiling fans and light fixtures throughout every room. The septic system was pumped and serviced in May 2024 for added peace of mind.
Enter through the welcoming front ramp or the back porch that flows into the inviting family room. Alternatively, you can dry off in the large mudroom/laundry room after enjoying a swim in the pool while taking in views from the deck. Ample storage awaits in the spacious shed or make the most of the carport as an outdoor workshop.
If you have young children, grandchildren, or visitors, they will love the newly installed swings after a refreshing dip in the pool or running around the expansive front and back yards. This home is conveniently situated near several wineries, including Kaya Vineyards, The Cottage, and Yonah Mountain Vineyards, with Dahlonega and Helen just a quick drive away.
Don’t miss out on this incredible opportunity to own your very own mountain retreat!
Location
State GA
County White
Lake Name None
Rooms
Bedroom Description Master on Main,Split Bedroom Plan
Other Rooms Outbuilding, Shed(s)
Basement None
Main Level Bedrooms 3
Dining Room Open Concept
Interior
Interior Features Double Vanity, His and Hers Closets, Walk-In Closet(s)
Heating Central
Cooling Ceiling Fan(s), Central Air
Fireplaces Number 1
Fireplaces Type Family Room
Window Features None
Appliance Dishwasher, Electric Cooktop, Electric Oven, Electric Water Heater, Microwave
Laundry Electric Dryer Hookup, Laundry Room, Mud Room
Exterior
Exterior Feature Private Yard, Rear Stairs, Storage
Parking Features Carport, Driveway
Fence None
Pool Above Ground, Pool Cover
Community Features Other
Utilities Available Cable Available, Electricity Available, Phone Available, Water Available
Waterfront Description None
View Pool, Other
Roof Type Metal
Street Surface Gravel
Accessibility Accessible Entrance
Handicap Access Accessible Entrance
Porch Deck, Front Porch, Rear Porch, Side Porch
Total Parking Spaces 4
Private Pool false
Building
Lot Description Back Yard, Front Yard, Landscaped, Level
Story One
Foundation Combination
Sewer Septic Tank
Water Well
Architectural Style Mobile, Ranch
Level or Stories One
Structure Type Vinyl Siding
New Construction No
Construction Status Resale
Schools
Elementary Schools Jack P. Nix
Middle Schools White County
High Schools White County
Others
Senior Community no
Restrictions false
Tax ID 017 073
Special Listing Condition None
Read Less

Bought with Leading Edge Estate
Get More Information




